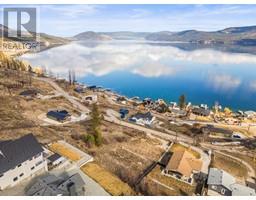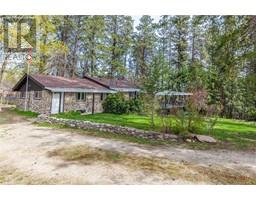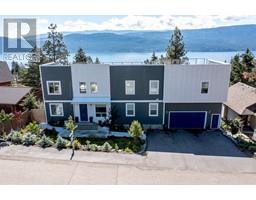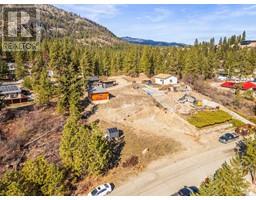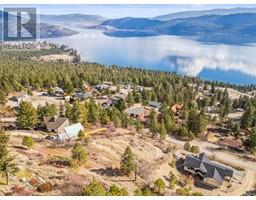8820 Oxford Road Adventure Bay, Vernon, British Columbia, CA
Address: 8820 Oxford Road, Vernon, British Columbia
Summary Report Property
- MKT ID10334622
- Building TypeHouse
- Property TypeSingle Family
- StatusBuy
- Added19 weeks ago
- Bedrooms3
- Bathrooms3
- Area2937 sq. ft.
- DirectionNo Data
- Added On06 Feb 2025
Property Overview
Views, views, views! Welcome to your serene escape! This breathtaking property offers unparalleled lake views and presents a perfect blend of luxury, comfort, and nature. Nestled in a tranquil neighbourhood, this home is ideal for those seeking a peaceful lifestyle while still enjoying easy access to local amenities. Step outside to your expansive deck/patio, where you can unwind with a morning coffee or host summer barbecues overlooking the pristine water. The master suite is a true oasis, complete with stunning lake views, a walk-in closet, and a spa-like en-suite bath. Additional bedrooms are spacious and inviting, perfect for family or guests. The open-concept living and dining area is perfect for entertaining, with ample space for family gatherings or cozy nights in. The elegant fireplace adds warmth and charm to the atmosphere. Don’t miss this opportunity to own a slice of paradise in this modern masterpiece with captivating lake views! Schedule your private tour today and experience the beauty of lakeside living for yourself in a brand new home! Contact us for more details! (id:51532)
Tags
| Property Summary |
|---|
| Building |
|---|
| Level | Rooms | Dimensions |
|---|---|---|
| Basement | Full bathroom | Measurements not available |
| Laundry room | 11'1'' x 5'11'' | |
| Bedroom | 12'8'' x 9'2'' | |
| Bedroom | 12'8'' x 9'3'' | |
| Recreation room | 24'5'' x 23'4'' | |
| Main level | Partial bathroom | Measurements not available |
| Full ensuite bathroom | Measurements not available | |
| Foyer | 13'11'' x 12'8'' | |
| Primary Bedroom | 15'8'' x 12'4'' | |
| Living room | 25'1'' x 18'0'' | |
| Kitchen | 15'7'' x 9'0'' |
| Features | |||||
|---|---|---|---|---|---|
| Sloping | Central island | Attached Garage(2) | |||
| Other | Refrigerator | Dishwasher | |||
| Range - Electric | Water Heater - Electric | Washer & Dryer | |||
| Central air conditioning | |||||







































































































