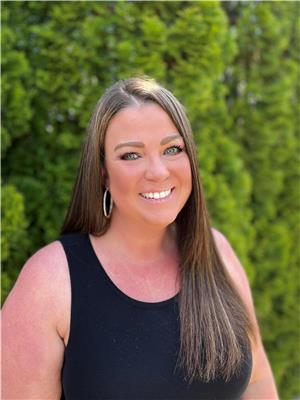932 Mt Ida Drive Middleton Mountain Vernon, Vernon, British Columbia, CA
Address: 932 Mt Ida Drive, Vernon, British Columbia
Summary Report Property
- MKT ID10320538
- Building TypeDuplex
- Property TypeSingle Family
- StatusBuy
- Added14 weeks ago
- Bedrooms3
- Bathrooms3
- Area2127 sq. ft.
- DirectionNo Data
- Added On14 Aug 2024
Property Overview
Stunning 2016-Built Half-Duplex on Middleton Mountain This beautifully designed half-duplex offers a unique combination of modern living, stunning views, and a highly sought-after location. Perfect for families, professionals, or anyone looking to enjoy the best of what this area has to offer.The upper level of this home boasts an open-concept living area with two spacious bedrooms. The living space is flooded with natural light, providing a warm and inviting atmosphere. Step out onto your private balcony and take in the gorgeous views—perfect for enjoying your morning coffee or unwinding in the evening. The kitchen is well-equipped with upgraded appliances including a gas range, ample counter space, and plenty of storage. The two bedrooms on the upper level are generously sized, offering comfort and tranquility. This property includes a convenient two-car garage, providing ample parking and storage space. Downstairs, you'll find a private one-bedroom suite complete with its own living area, kitchen and laundry. This suite also features direct access to the backyard, where you can enjoy a private patio space Situated within walking distance to the Middleton Trails, perfect for nature lovers and outdoor enthusiasts. Enjoy the convenience of nearby amenities while living in a tranquil, picturesque setting. Whether you’re looking for a home to settle down in or an investment opportunity, this property has it all. (id:51532)
Tags
| Property Summary |
|---|
| Building |
|---|
| Land |
|---|
| Level | Rooms | Dimensions |
|---|---|---|
| Lower level | Full bathroom | 7'5'' x 8'5'' |
| Laundry room | 3'10'' x 3'2'' | |
| Foyer | 9'4'' x 16'6'' | |
| Main level | Laundry room | 5'9'' x 9'1'' |
| Bedroom | 8'11'' x 12'4'' | |
| Other | 5'8'' x 6'7'' | |
| Full bathroom | 5'1'' x 8'9'' | |
| Full ensuite bathroom | 11'8'' x 9'5'' | |
| Primary Bedroom | 14'7'' x 20'1'' | |
| Dining room | 13'4'' x 10'11'' | |
| Living room | 13'3'' x 16'2'' | |
| Kitchen | 13'4'' x 11'4'' | |
| Additional Accommodation | Bedroom | 12'2'' x 11'11'' |
| Dining room | 13'7'' x 4'10'' | |
| Living room | 13'7'' x 10'2'' | |
| Kitchen | 8'7'' x 15'0'' |
| Features | |||||
|---|---|---|---|---|---|
| Central island | Balcony | See Remarks | |||
| Attached Garage(2) | Refrigerator | Dishwasher | |||
| Dryer | Range - Electric | Range - Gas | |||
| Microwave | Washer | Washer/Dryer Stack-Up | |||
| Central air conditioning | |||||































































