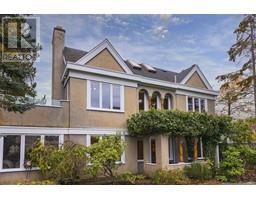305 1545 Pandora Ave Stadacona Center, Victoria, British Columbia, CA
Address: 305 1545 Pandora Ave, Victoria, British Columbia
Summary Report Property
- MKT ID981377
- Building TypeApartment
- Property TypeSingle Family
- StatusBuy
- Added2 weeks ago
- Bedrooms2
- Bathrooms2
- Area1083 sq. ft.
- DirectionNo Data
- Added On05 Dec 2024
Property Overview
Immaculately cared for, this bright and spacious 2 bedroom 2 bath quiet top floor unit is truly ''move-in'' ready! Freshly painted throughout, features include an open dining/living room area with a feature fireplace, a very generous sized kitchen with a full line of appliances, an office/den area for working from home, vinyl wood floors in excellent condition throughout the main living area and a great covered balcony with views to the east. Underground secure parking and a storage locker. This building was fully remediated approximately 9 years ago and is well managed. Amenities include a pool, work-out/exercise room, hot tub, sauna and a shared inner courtyard. Steps to parks, restaurants, shopping, bus service, and in close proximity to Uvic and the Jubilie Hospital. Excellent investment/revenue opportunity. Units don't come for sale here that often, and with quick possession available, this one is priced to sell! Great value in an outstanding location. (id:51532)
Tags
| Property Summary |
|---|
| Building |
|---|
| Level | Rooms | Dimensions |
|---|---|---|
| Main level | Balcony | 6 ft x 12 ft |
| Ensuite | 2-Piece | |
| Primary Bedroom | 10 ft x 12 ft | |
| Bathroom | 4-Piece | |
| Bedroom | 10 ft x 13 ft | |
| Office | 8 ft x 9 ft | |
| Kitchen | 8 ft x 10 ft | |
| Dining room | 8 ft x 9 ft | |
| Living room | 14 ft x 17 ft | |
| Entrance | 4 ft x 5 ft |
| Features | |||||
|---|---|---|---|---|---|
| Central location | Other | Underground | |||
| None | |||||















































