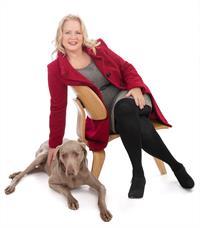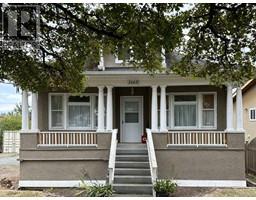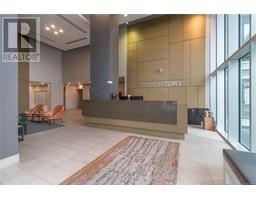310 755 Hillside Ave Hillside, Victoria, British Columbia, CA
Address: 310 755 Hillside Ave, Victoria, British Columbia
Summary Report Property
- MKT ID978327
- Building TypeApartment
- Property TypeSingle Family
- StatusBuy
- Added4 weeks ago
- Bedrooms2
- Bathrooms1
- Area1008 sq. ft.
- DirectionNo Data
- Added On05 Dec 2024
Property Overview
Enjoy a morning coffee on your extra large west facing balcony & watch the seaplanes and helicopters in the distance. Enjoy a morning coffee on your extra large west facing balcony & watch the seaplanes and helicopters in the distance. This 2 bedroom, 1 bathroom condo is spacious with over 1000 Sq Ft of bright and updated space that includes in suite laundry. The unit has been fully renovated with a stunning kitchen that includes an overhead exhaust fan, both quartz & butcher block countertops, contrasting white & blue cabinetry & an updated bathroom - all the work is done for you here, simply pick your moving dates and get ready set - pack. BBQs allowed, Secure covered parking, extra guest parking on site, dogs (any size) and cats are welcome. No age restrictions here, extra storage and all this is located in the heart of Victoria, close to downtown and easy access to all levels of transit. Shop in Quadra Village with Fairway Market, the theatre, restaurants & coffee shops all as your neighbours. This sought after central location is on a easy transit commute to both UVIC & Camosun. (id:51532)
Tags
| Property Summary |
|---|
| Building |
|---|
| Level | Rooms | Dimensions |
|---|---|---|
| Main level | Balcony | 5 ft x 20 ft |
| Bathroom | 4-Piece | |
| Primary Bedroom | 10 ft x 14 ft | |
| Bedroom | 9 ft x 12 ft | |
| Living room | 13 ft x 17 ft | |
| Dining room | 8 ft x 12 ft | |
| Kitchen | 11 ft x 8 ft | |
| Entrance | 5 ft x 13 ft |
| Features | |||||
|---|---|---|---|---|---|
| Refrigerator | Stove | Washer | |||
| Dryer | None | ||||











































