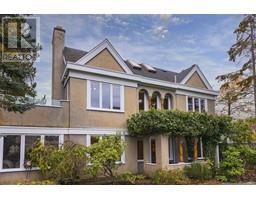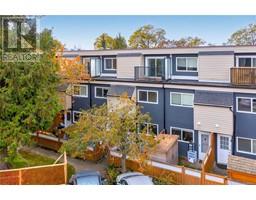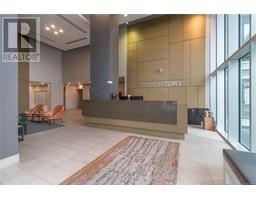3110 Balfour Ave Burnside, Victoria, British Columbia, CA
Address: 3110 Balfour Ave, Victoria, British Columbia
Summary Report Property
- MKT ID982980
- Building TypeHouse
- Property TypeSingle Family
- StatusBuy
- Added4 hours ago
- Bedrooms4
- Bathrooms2
- Area2324 sq. ft.
- DirectionNo Data
- Added On14 Dec 2024
Property Overview
OPEN HOUSE: SUNDAY, DEC 15TH 12-1PM. Chris & Kerry are proud to present 3110 Balfour Ave—a meticulously updated & lovingly maintained 4-bed, 2-bath home located in the sought-after Burnside / Gorge neighbourhood, just steps from the picturesque Gorge Waterway. Thoughtfully designed floor plan offers over 2,300 sqft of versatile living space, including a flexible in-law suite. As you step inside you are greeted by a warm living space complimented by a cozy gas fireplace, hardwood floors, charming cove ceilings, updated lighting & large windows that fill the home with natural light. The kitchen showcases updated countertops and modernized cabinetry overlooking the sunny W facing rear yard. Bathrooms have been beautifully remodeled with tiled floors and updated fixtures. BONUS: Lower level offers a versatile space with a separate entrance, kitchenette, living area, and bathroom - excellent opportunity for an in-law suite or home-based business. The rear yard is an outdoor oasis, designed in collaboration with an architect & landscape designer. Enjoy beautifully landscaped gardens, a large green space & an outdoor hot tub with a surrounding deck & even an outdoor shower! Private covered deck offers the perfect setting for year-round entertaining and underground garden lighting and a full irrigation system. Over the years, this home has undergone extensive upgrades for modern efficiency - updated roof, 200-amp electrical panel, gas furnace & heat pump. For energy efficiency, 27 solar panels have been installed, reducing electricity bills by approx. 50%! The updated windows feature shatterproof film. Seismic upgrades have also been completed. This property blends timeless charm with thoughtful updates and luxurious amenities, with many amenities just steps from your front door, this property needs to be seen to be truly appreciated. Book a showing today! Live your luxury at 3110 Balfour Ave. (id:51532)
Tags
| Property Summary |
|---|
| Building |
|---|
| Level | Rooms | Dimensions |
|---|---|---|
| Lower level | Storage | 20' x 8' |
| Patio | 8' x 7' | |
| Office | 11' x 17' | |
| Bedroom | 10' x 23' | |
| Kitchen | 18' x 9' | |
| Bathroom | 3-Piece | |
| Sauna | 6' x 7' | |
| Main level | Bathroom | 4-Piece |
| Patio | 17' x 16' | |
| Patio | 15' x 22' | |
| Living room | 18' x 14' | |
| Dining room | 12' x 9' | |
| Entrance | 4' x 4' | |
| Kitchen | 15' x 12' | |
| Laundry room | 7' x 7' | |
| Primary Bedroom | 14' x 14' | |
| Bedroom | 11' x 10' | |
| Bedroom | 11' x 13' |
| Features | |||||
|---|---|---|---|---|---|
| Level lot | Partially cleared | Other | |||
| Air Conditioned | Fully air conditioned | ||||





















































































