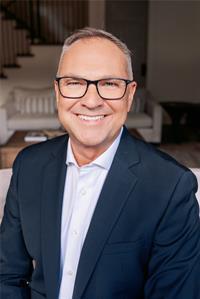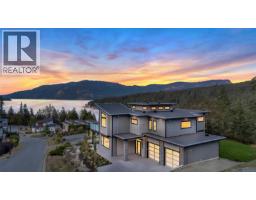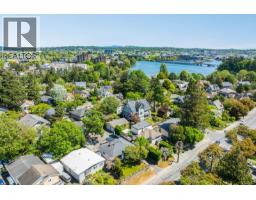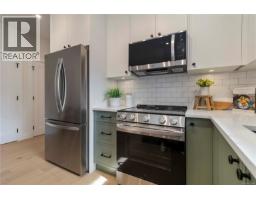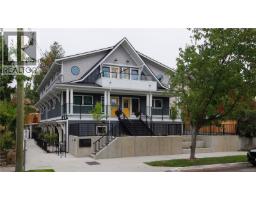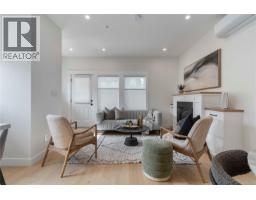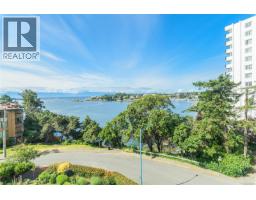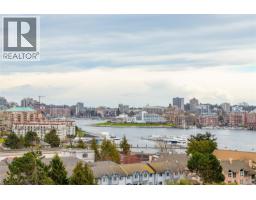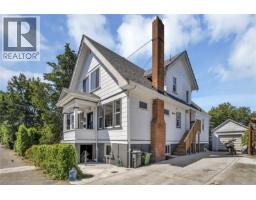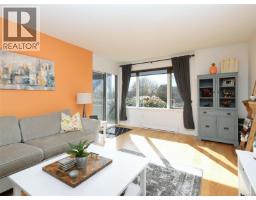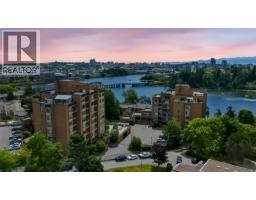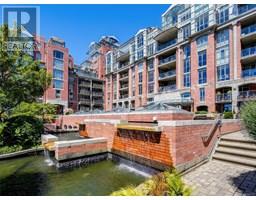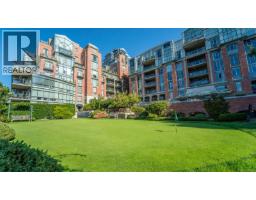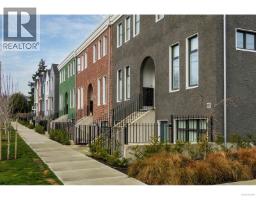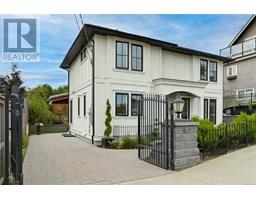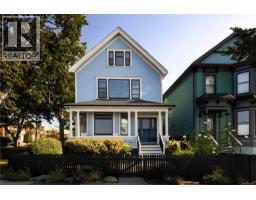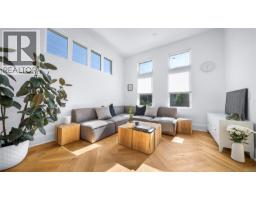355 Richmond Ave Fairfield East, Victoria, British Columbia, CA
Address: 355 Richmond Ave, Victoria, British Columbia
Summary Report Property
- MKT ID1014758
- Building TypeFourplex
- Property TypeSingle Family
- StatusBuy
- Added2 weeks ago
- Bedrooms6
- Bathrooms5
- Area4143 sq. ft.
- DirectionNo Data
- Added On25 Sep 2025
Property Overview
This impeccably maintained character home was originally built circa 1913 and converted into a legal fourplex in 1988. Situated on a 6,000 sq.ft. lot in the heart of Fairfield, just steps from Gonzales Bay, this property offers timeless charm and strong investment potential. The bright ground-floor unit features 1,300 sq.ft. with two bedrooms plus a den and its own entry. The main floor offers a spacious one-bedroom suite and a larger one-bedroom-plus-den unit. Upstairs is a light-filled two-bedroom suite with a private deck and laundry. Updates include perimeter drains, electrical, vinyl thermal windows, off-street parking for three cars, and over 500 sq.ft. of unfinished basement storage. This is a rare opportunity to own a turnkey revenue property in one of Victoria’s most desirable neighbourhoods. (id:51532)
Tags
| Property Summary |
|---|
| Building |
|---|
| Level | Rooms | Dimensions |
|---|---|---|
| Second level | Porch | 8 ft x 5 ft |
| Dining room | 11 ft x 8 ft | |
| Eating area | 12 ft x 10 ft | |
| Entrance | 5 ft x 4 ft | |
| Kitchen | 10 ft x 9 ft | |
| Bathroom | 3-Piece | |
| Ensuite | 3-Piece | |
| Den | 11 ft x 8 ft | |
| Bedroom | 13 ft x 11 ft | |
| Bathroom | 4-Piece | |
| Bedroom | 13 ft x 10 ft | |
| Living room | 15 ft x 14 ft | |
| Kitchen | 13 ft x 9 ft | |
| Entrance | 11 ft x 3 ft | |
| Porch | 7 ft x 6 ft | |
| Entrance | 11 ft x 9 ft | |
| Third level | Pantry | 4 ft x 3 ft |
| Laundry room | 6 ft x 3 ft | |
| Kitchen | 14 ft x 14 ft | |
| Bedroom | 12 ft x 11 ft | |
| Bedroom | 13 ft x 12 ft | |
| Bathroom | 3-Piece | |
| Living room | 17 ft x 15 ft | |
| Main level | Den | 11 ft x 10 ft |
| Bathroom | 4-Piece | |
| Family room | 13 ft x 10 ft | |
| Bedroom | 10 ft x 10 ft | |
| Bedroom | 10 ft x 10 ft | |
| Living room | 14 ft x 10 ft | |
| Eating area | 10 ft x 10 ft | |
| Kitchen | 14 ft x 8 ft | |
| Laundry room | 10 ft x 7 ft | |
| Entrance | 7 ft x 4 ft |
| Features | |||||
|---|---|---|---|---|---|
| Level lot | Private setting | Other | |||
| Rectangular | None | ||||

















































