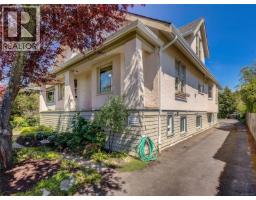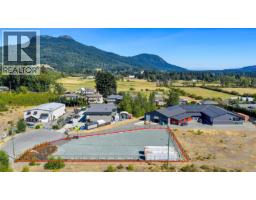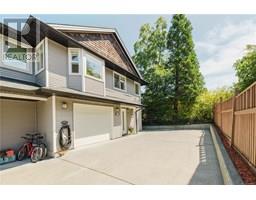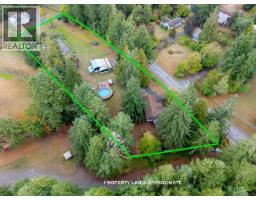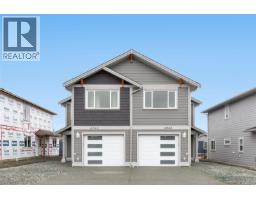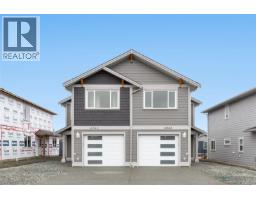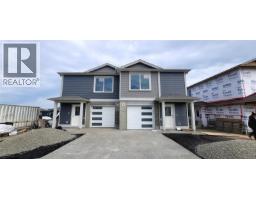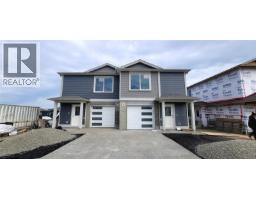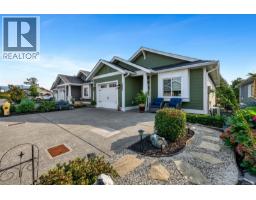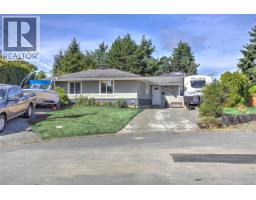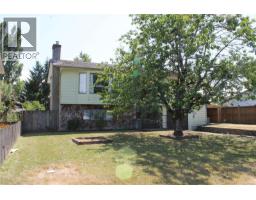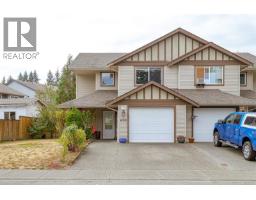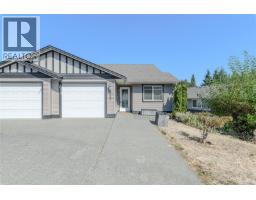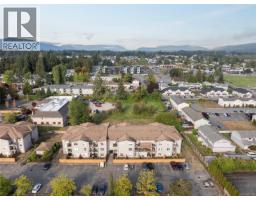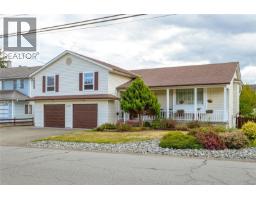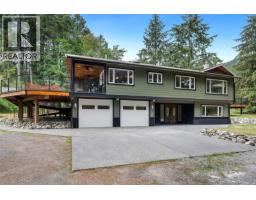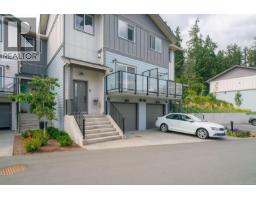5 1060 SHORE PINE Close East Duncan, Duncan, British Columbia, CA
Address: 5 1060 SHORE PINE Close, Duncan, British Columbia
Summary Report Property
- MKT ID1013483
- Building TypeHouse
- Property TypeSingle Family
- StatusBuy
- Added6 days ago
- Bedrooms4
- Bathrooms3
- Area3240 sq. ft.
- DirectionNo Data
- Added On05 Oct 2025
Property Overview
**OPEN HOUSE SUN OCT 5th 1-3pm**This stunning, brand-new home built by Larry Nylen Construction is now complete and ready for a discerning buyer. Enjoy elevated water views of Maple Bay, Saltspring Island and beyond from this thoughtfully designed 3,200+ sqft residence with 4 bedrooms and 3 bathrooms. The main level features 9–14' ceilings, oversized windows, engineered wood floors, and a gorgeous kitchen with Wolf range, Fisher & Paykel panelled fridge & dishwasher, plus a spacious pantry. The primary suite offers a walk-in closet and luxurious 5pc ensuite. Automated Hunter Douglas blinds throughout the entire home add ease and elegance. Downstairs offers 2 large bedrooms with walk-in closets and a huge rec room with wet bar and walk-out patios. Additional highlights include a double garage, heat pump, 2/5/10 new home warranty and Step 4 BC energy code construction. Water and sewer are included in the monthly fee. (id:51532)
Tags
| Property Summary |
|---|
| Building |
|---|
| Level | Rooms | Dimensions |
|---|---|---|
| Lower level | Porch | 8'11 x 13'1 |
| Patio | 13'10 x 11'2 | |
| Patio | 12'9 x 24'3 | |
| Bathroom | 4-Piece | |
| Bedroom | 15'5 x 14'5 | |
| Bedroom | 14'10 x 12'6 | |
| Recreation room | 22'7 x 17'3 | |
| Laundry room | 12'9 x 5'11 | |
| Entrance | 14'2 x 29'0 | |
| Main level | Pantry | 8'5 x 5'0 |
| Kitchen | 15'6 x 13'0 | |
| Dining room | 15'6 x 11'7 | |
| Living room | 17'3 x 18'8 | |
| Bathroom | 4-Piece | |
| Ensuite | 5-Piece | |
| Primary Bedroom | 13'4 x 15'3 | |
| Bedroom | 12'5 x 13'3 |
| Features | |||||
|---|---|---|---|---|---|
| Other | Marine Oriented | Garage | |||
| Air Conditioned | |||||














































































