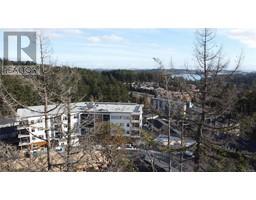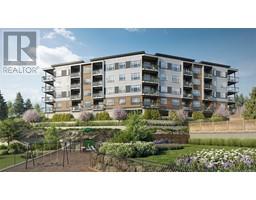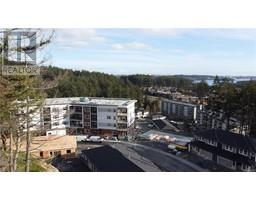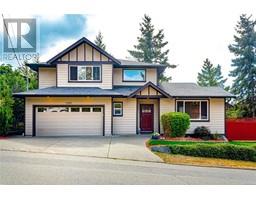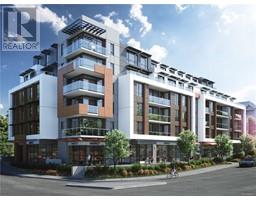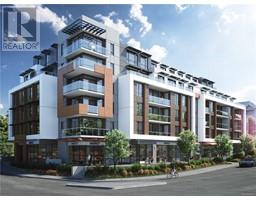10 300 Six Mile Rd Royal View Estates, View Royal, British Columbia, CA
Address: 10 300 Six Mile Rd, View Royal, British Columbia
Summary Report Property
- MKT ID983428
- Building TypeRow / Townhouse
- Property TypeSingle Family
- StatusBuy
- Added2 days ago
- Bedrooms3
- Bathrooms2
- Area1350 sq. ft.
- DirectionNo Data
- Added On01 Jan 2025
Property Overview
Conveniently situated in a central location, this home is surrounded by a wealth of outdoor activities and shopping options right at your doorstep. Within a short walk, you'll find the Galloping Goose Trail, Thetis Lake, Six Mile Pub, and the Casino. Six Mile Rd provides easy access to main bus routes, trails, and highways, catering to those with an active lifestyle. Additionally, a quick drive or bike ride will take you to golf courses, beaches, hiking trails, Costco, and various stores. The interior features hardwood floors, a beautifully updated kitchen with stainless steel appliances, stunning southern ocean views, a cozy gas fireplace, and ample storage space. Natural light pours in through strategically placed skylights, enhancing the bright and airy atmosphere. Relax in the large soaker tub in the en-suite bathroom, or indulge in other spa-like amenities offered by this exquisite property. (id:51532)
Tags
| Property Summary |
|---|
| Building |
|---|
| Level | Rooms | Dimensions |
|---|---|---|
| Lower level | Storage | 26'2 x 22'10 |
| Balcony | 5'10 x 12'8 | |
| Laundry room | 11'2 x 13'1 | |
| Bathroom | 5-Piece | |
| Primary Bedroom | 10'8 x 11'8 | |
| Bedroom | 12'2 x 10'10 | |
| Main level | Patio | 9'3 x 11'1 |
| Balcony | 5'11 x 12'11 | |
| Bathroom | 4-Piece | |
| Bedroom | 12'3 x 10'9 | |
| Living room | 13'5 x 11'9 | |
| Dining room | 6'11 x 8'2 | |
| Kitchen | 8'10 x 8'2 | |
| Dining nook | 6'8 x 8'2 | |
| Entrance | 15'1 x 5'5 |
| Features | |||||
|---|---|---|---|---|---|
| Rectangular | None | ||||




























