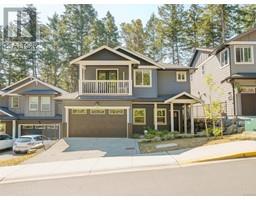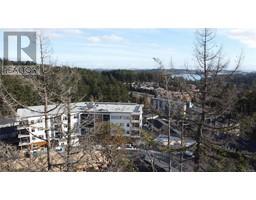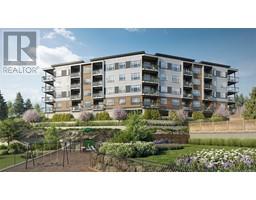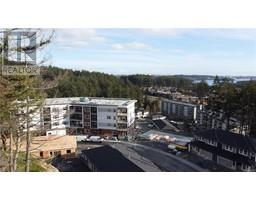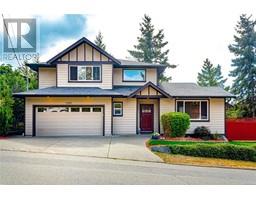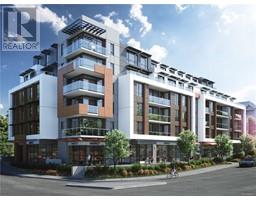2057 Highland Rd Prior Lake, View Royal, British Columbia, CA
Address: 2057 Highland Rd, View Royal, British Columbia
Summary Report Property
- MKT ID978012
- Building TypeHouse
- Property TypeSingle Family
- StatusBuy
- Added5 weeks ago
- Bedrooms4
- Bathrooms4
- Area3063 sq. ft.
- DirectionNo Data
- Added On03 Dec 2024
Property Overview
Welcome to this charming 4-bed/4 bath character home in lovely View Royal, offering over 3,000 sq.ft. of comfortable living space. Downstairs is a 1-bed vacant suite and the main floor features a newly renovated kitchen, with high-end Stainless Steel appliances, sleek countertops, & plenty of cabinet space, plus it flows seamlessly into a cozy family room. Upstairs are 3 beds/2 baths with fresh new carpet in the large primary bedroom, with it's own balcony to enjoy the morning sun! Entertain outdoors in a beautifully landscaped private backyard with an array of greenery, creating a serene atmosphere to unwind in the hot tub. Store all your gardening tools in the brand new shed. Nature lovers will appreciate the unbeatable location, with Thetis Lake Park just steps away, offering endless outdoor adventures. Plus, you're only a 15-20 minute drive from downtown, providing the perfect blend of city convenience & natural beauty. Don’t miss the opportunity to own this exceptional property in this sought-after neighbourhood! (id:51532)
Tags
| Property Summary |
|---|
| Building |
|---|
| Level | Rooms | Dimensions |
|---|---|---|
| Second level | Balcony | 11 ft x 6 ft |
| Bedroom | 13 ft x 10 ft | |
| Bedroom | 13 ft x 10 ft | |
| Ensuite | 4-Piece | |
| Bathroom | 4-Piece | |
| Primary Bedroom | 18 ft x 15 ft | |
| Lower level | Patio | 14 ft x 11 ft |
| Main level | Eating area | 12 ft x 7 ft |
| Family room | 14 ft x 14 ft | |
| Bathroom | 2-Piece | |
| Kitchen | 13 ft x 9 ft | |
| Dining room | 11 ft x 10 ft | |
| Living room | 13 ft x 12 ft | |
| Entrance | 12 ft x 7 ft | |
| Additional Accommodation | Bathroom | X |
| Dining room | 14 ft x 8 ft | |
| Living room | 19 ft x 14 ft | |
| Kitchen | 14 ft x 9 ft | |
| Bedroom | 11 ft x 10 ft |
| Features | |||||
|---|---|---|---|---|---|
| Curb & gutter | Private setting | Garage | |||
| None | |||||





















































