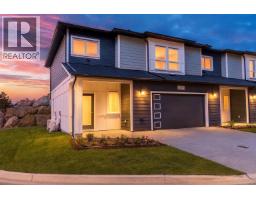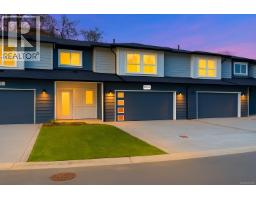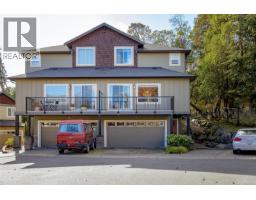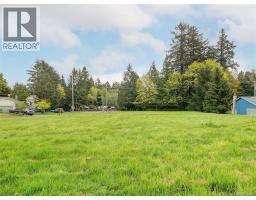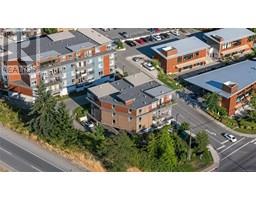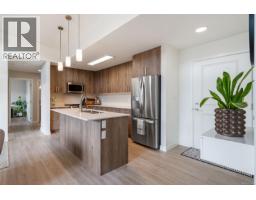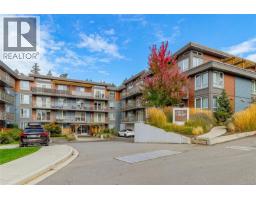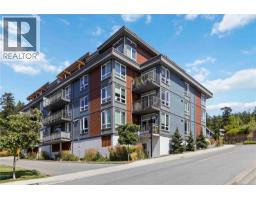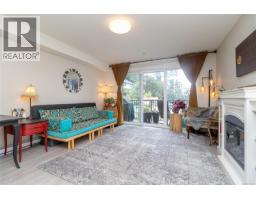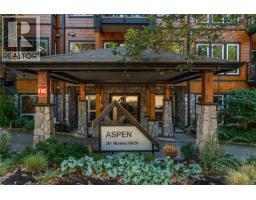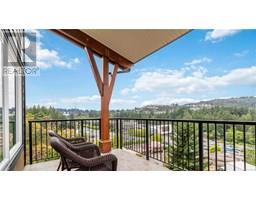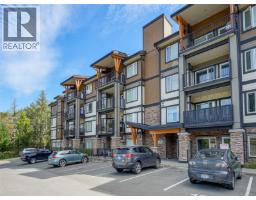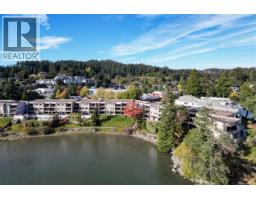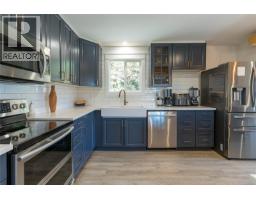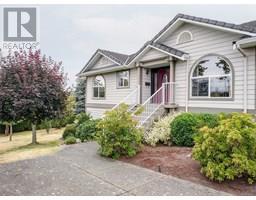2004 West Park Lane West Park at Thetis, View Royal, British Columbia, CA
Address: 2004 West Park Lane, View Royal, British Columbia
Summary Report Property
- MKT ID1015093
- Building TypeRow / Townhouse
- Property TypeSingle Family
- StatusBuy
- Added16 hours ago
- Bedrooms3
- Bathrooms3
- Area1729 sq. ft.
- DirectionNo Data
- Added On11 Oct 2025
Property Overview
Welcome to the premier townhome at West Park at Thetis Lake, offering sweeping ocean and city views from nearly every room. This exclusive residence showcases thoughtful upgrades, including oversized living room windows, custom built-in cabinetry, and a luxurious vessel tub in the ocean-view ensuite. Built by the award-winning Limona Group, the home features a timeless layout with quality finishes throughout. The open-concept main floor highlights a spacious kitchen with quartz counters, stainless appliances, and a cozy gas fireplace, all framed by expansive ocean-view windows. Step onto your south-facing patio to soak in more stunning vistas. Upstairs, the primary suite impresses with a walk-in closet, heated floor ensuite with double sinks, and a vessel soaker tub. Additional features include a heat pump, irrigated front and rear yards, EV-ready double garage, and a 10-year new home warranty. Just steps to Thetis Lake Park. Two pets welcome. Move-in ready. Price + GST. (id:51532)
Tags
| Property Summary |
|---|
| Building |
|---|
| Level | Rooms | Dimensions |
|---|---|---|
| Second level | Bathroom | 4-Piece |
| Laundry room | 6 ft x 6 ft | |
| Bedroom | 11 ft x 12 ft | |
| Bedroom | 14 ft x 13 ft | |
| Ensuite | 5-Piece | |
| Primary Bedroom | 12 ft x 14 ft | |
| Main level | Patio | 12 ft x 12 ft |
| Bathroom | 2-Piece | |
| Kitchen | 13 ft x 9 ft | |
| Dining room | 13 ft x 9 ft | |
| Living room | 18 ft x 18 ft | |
| Entrance | 7 ft x 8 ft |
| Features | |||||
|---|---|---|---|---|---|
| Cul-de-sac | Other | Air Conditioned | |||
| Wall unit | |||||





























