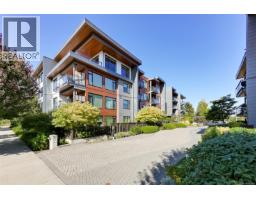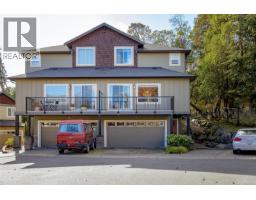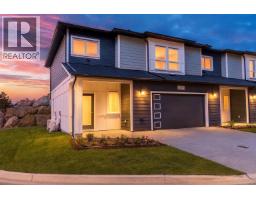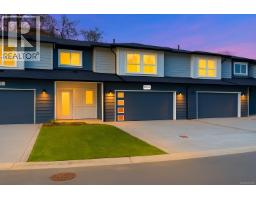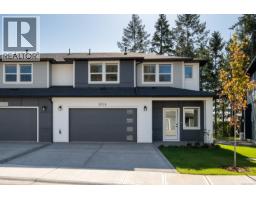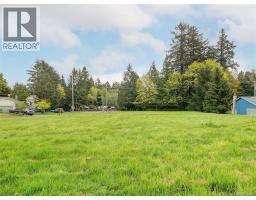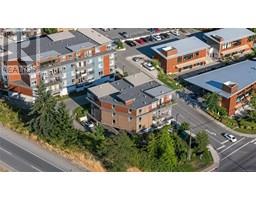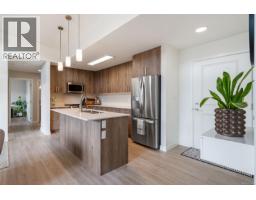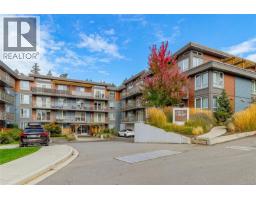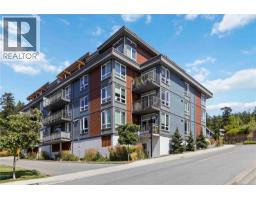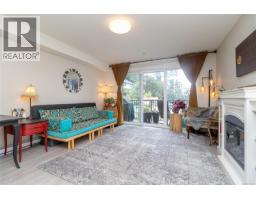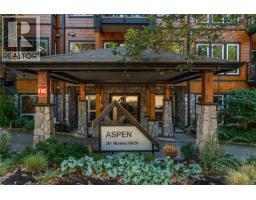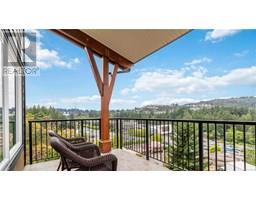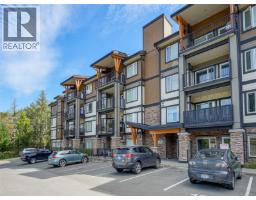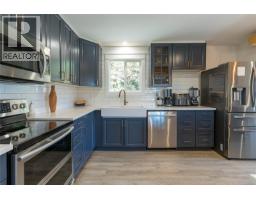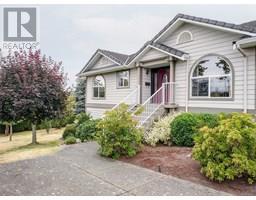318 485 Island Hwy Waters Edge, View Royal, British Columbia, CA
Address: 318 485 Island Hwy, View Royal, British Columbia
Summary Report Property
- MKT ID1015817
- Building TypeApartment
- Property TypeSingle Family
- StatusBuy
- Added2 days ago
- Bedrooms2
- Bathrooms2
- Area1219 sq. ft.
- DirectionNo Data
- Added On09 Oct 2025
Property Overview
AMAZING WATERFRONT condo in desirable View Royal with stunning ocean views. This large southwest condo has over 1200 sqft of living space. Featuring a highly functional layout, this home offers two well-separated bedrooms, including a bright primary. The primary has a walk-through closet, full ensuite, skylight that provides natural light, and access to the balcony overlooking the water. Take in sweeping ocean views and daily wildlife sightings from your large balcony, or enjoy peaceful strolls along the shoreline. Inside, the condo shines with a complete top-to-bottom renovation: new flooring, fresh paint, modern countertops, SS appliances, new lighting, and both bathrooms. The open-concept living area flows seamlessly into a roomy, well-appointed kitchen, in-suite laundry & extra storage. Enjoy premium amenities, including an outdoor swimming pool, sauna, and TWO parking stalls. Pet-friendly. Steps away from Thetis Lake, Galloping Goose Trail, Juan De Fuca Rec Centre, and shopping (id:51532)
Tags
| Property Summary |
|---|
| Building |
|---|
| Level | Rooms | Dimensions |
|---|---|---|
| Main level | Balcony | 14'9 x 8'0 |
| Laundry room | 7'11 x 5'7 | |
| Ensuite | 4-Piece | |
| Bedroom | 11'4 x 9'10 | |
| Bathroom | 4-Piece | |
| Primary Bedroom | 12'9 x 11'4 | |
| Kitchen | 11'4 x 10'7 | |
| Dining room | 15'2 x 9'2 | |
| Living room | 16'7 x 15'2 | |
| Entrance | 9'8 x 4'2 |
| Features | |||||
|---|---|---|---|---|---|
| Level lot | Park setting | Private setting | |||
| Southern exposure | Other | Other | |||
| None | |||||












































