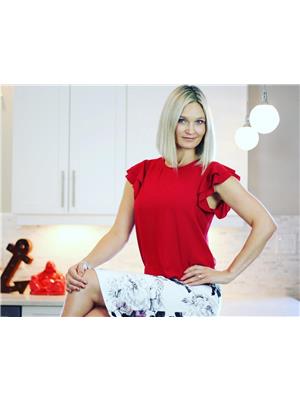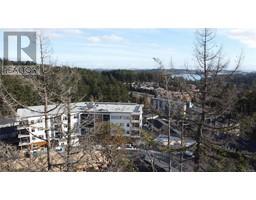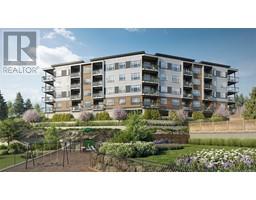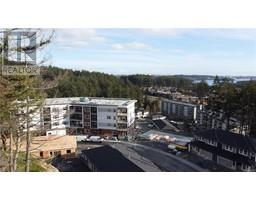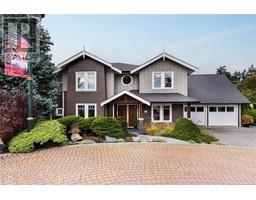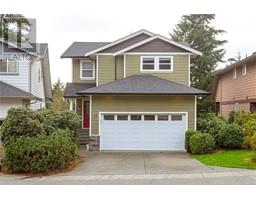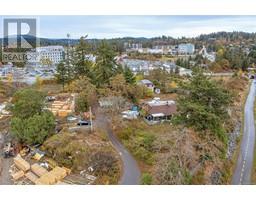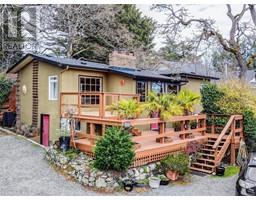257 Glenairlie Dr View Royal, View Royal, British Columbia, CA
Address: 257 Glenairlie Dr, View Royal, British Columbia
Summary Report Property
- MKT ID988832
- Building TypeHouse
- Property TypeSingle Family
- StatusBuy
- Added3 weeks ago
- Bedrooms5
- Bathrooms3
- Area1911 sq. ft.
- DirectionNo Data
- Added On06 Mar 2025
Property Overview
There is something for everyone here on Glenairlie! INVESTORS, Families, multi-gen living! Step into this well designed 5-bedroom, 3-bathroom home and see how you can maximize the potential here for your unique situation! Offering a spacious open floor plan that combines comfort & functionality. The main floor boasts 3 well-sized bedroom & full bathroom. The bright & airy living room creates a perfect space for family gatherings or relaxation. The vibrant kitchen is a true highlight, offering modern finishes and plenty of storage, along with a cozy nook for casual dining. Step outside from the kitchen onto the deck, seamlessly blending indoor & outdoor living for a wonderful space to entertain or unwind. The lower floor is equally impressive, featuring two private suites, each with its own bedroom, bathroom, & fully equipped kitchen, offering privacy & independence (both rented w/leases bringing in $2850 per month total) The large lot could be a great candidate for ''missing middle'' (id:51532)
Tags
| Property Summary |
|---|
| Building |
|---|
| Level | Rooms | Dimensions |
|---|---|---|
| Lower level | Other | 3'5 x 6'11 |
| Bathroom | 3-Piece | |
| Bedroom | 11'4 x 14'5 | |
| Other | 7'1 x 23'3 | |
| Laundry room | 7'6 x 11'2 | |
| Ensuite | 2-Piece | |
| Other | 4'6 x 4'5 | |
| Kitchen | 10'10 x 10'9 | |
| Bedroom | 10'10 x 12'8 | |
| Main level | Bedroom | 10'4 x 15'4 |
| Bedroom | 10'4 x 8'6 | |
| Bedroom | 9'0 x 10'6 | |
| Bathroom | 3-Piece | |
| Dining room | 11'11 x 10'6 | |
| Kitchen | 12'0 x 10'6 | |
| Other | 8'0 x 8'2 | |
| Living room | 16'1 x 12'11 | |
| Other | 7'8 x 16'3 | |
| Other | Patio | 12'0 x 10'0 |
| Additional Accommodation | Kitchen | 6'8 x 12'4 |
| Features | |||||
|---|---|---|---|---|---|
| None | |||||

































