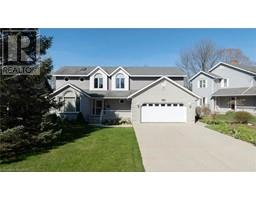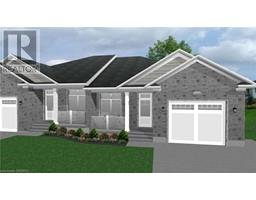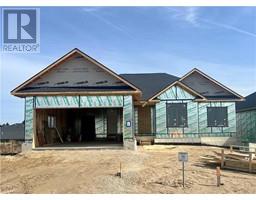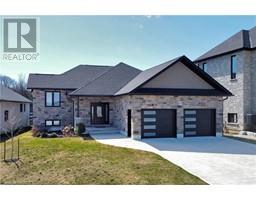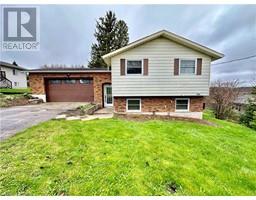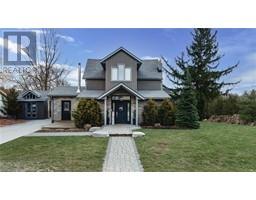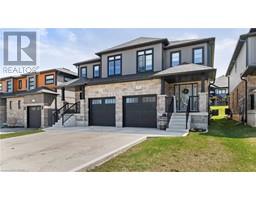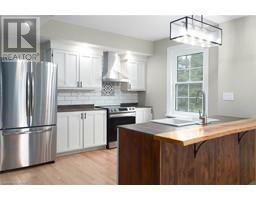68 FISCHER DAIRY Road Brockton, Walkerton, Ontario, CA
Address: 68 FISCHER DAIRY Road, Walkerton, Ontario
Summary Report Property
- MKT ID40597190
- Building TypeHouse
- Property TypeSingle Family
- StatusBuy
- Added2 weeks ago
- Bedrooms4
- Bathrooms3
- Area2043 sq. ft.
- DirectionNo Data
- Added On18 Jun 2024
Property Overview
Introducing a charming 2+2 bedroom, 1.5 storey home nestled in a tranquil, family-friendly neighborhood. This cozy residence boasts an inviting open concept kitchen and living room, perfect for creating cherished memories with loved ones. The main level features a spacious primary bedroom that offers both convenience and luxury, complete with an ensuite bathroom and a generous walk-in closet. The walkout basement, though unfinished, presents a canvas of possibilities, allowing you to design and customize it to suit your unique preferences and needs. Conveniently located close to schools and shopping. For outdoor enthusiasts, the proximity to the scenic Saugeen River and trails offers a haven for kayaking and fishing adventures. Don’t miss out on this opportunity to embrace a serene lifestyle in a home that promises both comfort and potential. Your dream home awaits in this idyllic setting. (id:51532)
Tags
| Property Summary |
|---|
| Building |
|---|
| Land |
|---|
| Level | Rooms | Dimensions |
|---|---|---|
| Second level | 4pc Bathroom | 14'4'' x 5'10'' |
| Bedroom | 11'1'' x 13'9'' | |
| Bedroom | 11'5'' x 14'10'' | |
| Main level | Bedroom | 10'4'' x 11'5'' |
| Foyer | 10'10'' x 9'3'' | |
| 2pc Bathroom | Measurements not available | |
| Pantry | 6'2'' x 5'2'' | |
| Kitchen | 24'4'' x 23'4'' | |
| Full bathroom | 15'2'' x 5'7'' | |
| Primary Bedroom | 14'0'' x 13'11'' | |
| Mud room | 8'10'' x 5'10'' |
| Features | |||||
|---|---|---|---|---|---|
| Country residential | Attached Garage | Dishwasher | |||
| Dryer | Refrigerator | Stove | |||
| Washer | Central air conditioning | ||||































