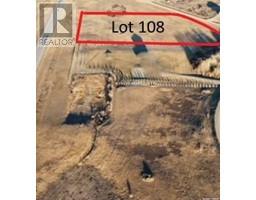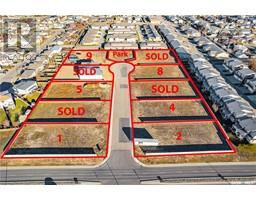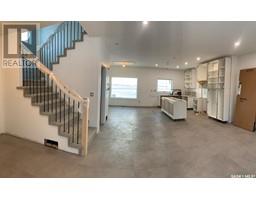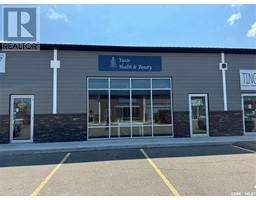29 425 Langer PLACE, Warman, Saskatchewan, CA
Address: 29 425 Langer PLACE, Warman, Saskatchewan
Summary Report Property
- MKT IDSK002555
- Building TypeRow / Townhouse
- Property TypeSingle Family
- StatusBuy
- Added5 days ago
- Bedrooms3
- Bathrooms3
- Area1270 sq. ft.
- DirectionNo Data
- Added On13 Apr 2025
Property Overview
This modern 3-storey townhouse-style condo in Warman offers 1,270 sq ft of comfortable living space with a smart layout perfect for a variety of lifestyles. The main level features a spacious 11’ x 34’ attached garage with ample room for parking, storage, or a hobby space. The second level boasts an open-concept kitchen, dining, and living area with a convenient laundry space and two private balconies—one facing north and the other south—ideal for enjoying both sunrise and sunset. Upstairs, you'll find three bright bedrooms, including a primary suite with its own full ensuite, plus another full bathroom. A rare bonus is the 18’ x 25’ fenced green space, perfect for pets or a little extra room to relax outdoors. Located in a well-maintained complex just steps from all the essentials, including the Warman Sports Complex, grocery stores, parks, and the Legends Golf Club, this home offers the best of small-city living with all the amenities you need, just a short drive from Saskatoon. Perfect for families, professionals, or investors, this move-in-ready condo delivers comfort, convenience, and a welcoming community. (id:51532)
Tags
| Property Summary |
|---|
| Building |
|---|
| Level | Rooms | Dimensions |
|---|---|---|
| Second level | Kitchen | 9 ft x 12 ft ,2 in |
| Dining room | 10 ft x 11 ft ,6 in | |
| Living room | 11 ft ,6 in x 15 ft | |
| 2pc Bathroom | 3 ft ,1 in x 4 ft ,1 in | |
| Laundry room | Measurements not available | |
| Third level | Primary Bedroom | 11 ft ,8 in x 13 ft ,1 in |
| 4pc Ensuite bath | Measurements not available | |
| Bedroom | 8 ft ,6 in x 12 ft ,6 in | |
| Bedroom | 8 ft ,2 in x 9 ft ,6 in | |
| 4pc Bathroom | Measurements not available |
| Features | |||||
|---|---|---|---|---|---|
| Treed | Rectangular | Balcony | |||
| Attached Garage | Garage | Surfaced(1) | |||
| Parking Pad | Other | Heated Garage | |||
| Parking Space(s)(2) | Washer | Refrigerator | |||
| Dishwasher | Dryer | Microwave | |||
| Window Coverings | Garage door opener remote(s) | Stove | |||
| Central air conditioning | Air exchanger | ||||




































































