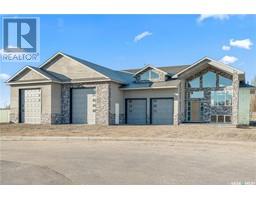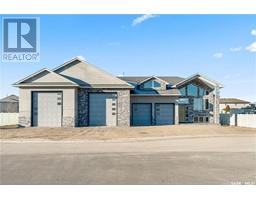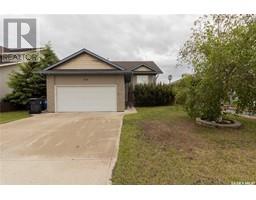304 Nicklaus DRIVE, Warman, Saskatchewan, CA
Address: 304 Nicklaus DRIVE, Warman, Saskatchewan
Summary Report Property
- MKT IDSK981277
- Building TypeHouse
- Property TypeSingle Family
- StatusBuy
- Added13 weeks ago
- Bedrooms4
- Bathrooms3
- Area1201 sq. ft.
- DirectionNo Data
- Added On21 Aug 2024
Property Overview
Custom 2008 built bi-level on desirable location in Warman. 1201 sqft comes with 3+1 bedrooms and 2+1 bathrooms. Can easily add 5th bedroom in basement is currently being used as storage just need flooring, paint and trim. Recent upgrades central air conditioner 2020, hot water 50gal 2020 and blow fan/motor replace in furnace 2022. Nice floor plan on the main with vaulted ceiling. The living, dining and kitchen area have hardwood flooring throughout. Spacious kitchen with plenty of cabinetry overlooking nice landscaped yard. Primary bedroom has walk-in closet and 3pce ensuite. The basement is finished with large family room. 4th Bedroom with walk-in closet currently used as gaming room. 3pce bathroom and plenty of storage in utility room. 22' x 22' double attached garage with concrete driveway. All on 49' x 115' lot landscaped with underground sprinklers. Walking distance to pocket park, Legends Golf Course and numerous amenities. This one is waiting for you to call home! (id:51532)
Tags
| Property Summary |
|---|
| Building |
|---|
| Land |
|---|
| Level | Rooms | Dimensions |
|---|---|---|
| Basement | Family room | 12 ft ,1 in x 10 ft ,10 in |
| Games room | 14 ft ,11 in x 14 ft ,8 in | |
| 3pc Bathroom | Measurements not available | |
| Bedroom | 11 ft ,1 in x 11 ft ,4 in | |
| Storage | 9 ft ,10 in x 8 ft ,6 in | |
| Laundry room | 13 ft ,1 in x 9 ft | |
| Main level | Living room | 13 ft ,11 in x 11 ft ,10 in |
| Dining room | 14 ft ,10 in x 9 ft | |
| Kitchen | 13 ft ,7 in x 9 ft ,4 in | |
| 4pc Bathroom | Measurements not available | |
| Bedroom | 10 ft ,3 in x 9 ft ,2 in | |
| Bedroom | 10 ft ,4 in x 9 ft ,5 in | |
| Primary Bedroom | 11 ft ,1 in x 11 ft ,11 in | |
| 3pc Bathroom | Measurements not available |
| Features | |||||
|---|---|---|---|---|---|
| Treed | Lane | Rectangular | |||
| Double width or more driveway | Sump Pump | Attached Garage | |||
| Parking Space(s)(4) | Washer | Refrigerator | |||
| Dishwasher | Dryer | Microwave | |||
| Humidifier | Window Coverings | Garage door opener remote(s) | |||
| Storage Shed | Stove | Central air conditioning | |||
































































