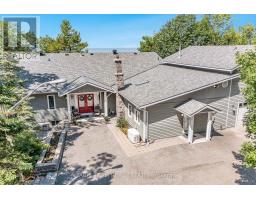3 MURRAY Drive WB01 - Wasaga Beach, Wasaga Beach, Ontario, CA
Address: 3 MURRAY Drive, Wasaga Beach, Ontario
Summary Report Property
- MKT ID40624301
- Building TypeModular
- Property TypeSingle Family
- StatusBuy
- Added12 weeks ago
- Bedrooms3
- Bathrooms2
- Area1208 sq. ft.
- DirectionNo Data
- Added On25 Aug 2024
Property Overview
Top 5 Reasons You Will Love This Home: 1) Immerse yourself in the vibrant lifestyle of Hometown, a premier 55+ community in Wasaga Beach, by settling into this three-bedroom, two-bathroom home located on one of the largest lots, offering the perfect setting for an active and engaging retirement 2) Start your mornings right in the sunroom, savouring a cup of coffee amidst the soothing sounds of nature, and unwind in the evening by the cozy gas fireplace 3) The meticulously crafted open-concept design creates an ideal space for hosting memorable gatherings, while the newly renovated bathrooms add a modern touch of luxury and comfort 4) Indulge in a wealth of amenities, including a heated outdoor pool, a scenic 9-hole golf course, and a lively clubhouse with a variety of activities designed to foster a vibrant sense of community, making every day an opportunity to connect and thrive with your neighbours 5) Enjoy the convenience of a short drive to the immaculate waterfront of Georgian Bay, the lively town of Collingwood, and The Blue Mountains, perfect for outdoor enthusiasts. Age 38. Visit our website for more detailed information. (id:51532)
Tags
| Property Summary |
|---|
| Building |
|---|
| Land |
|---|
| Level | Rooms | Dimensions |
|---|---|---|
| Main level | Laundry room | 11'8'' x 9'5'' |
| 4pc Bathroom | Measurements not available | |
| Bedroom | 10'11'' x 10'2'' | |
| Bedroom | 11'2'' x 10'2'' | |
| Full bathroom | Measurements not available | |
| Primary Bedroom | 12'9'' x 10'9'' | |
| Sunroom | 11'8'' x 9'5'' | |
| Living room | 23'3'' x 11'2'' | |
| Dining room | 11'11'' x 11'4'' | |
| Kitchen | 11'1'' x 10'4'' |
| Features | |||||
|---|---|---|---|---|---|
| Paved driveway | Carport | Dishwasher | |||
| Dryer | Refrigerator | Stove | |||
| Washer | Microwave Built-in | Central air conditioning | |||





























































