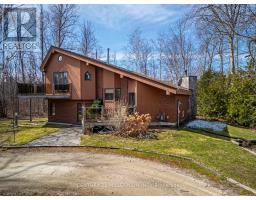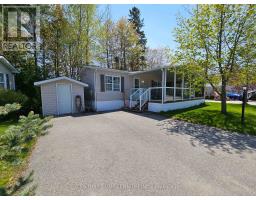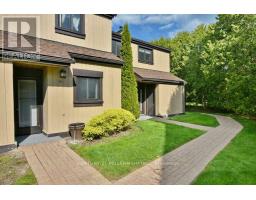303 - 764 RIVER ROAD E, Wasaga Beach, Ontario, CA
Address: 303 - 764 RIVER ROAD E, Wasaga Beach, Ontario
Summary Report Property
- MKT IDS9031643
- Building TypeApartment
- Property TypeSingle Family
- StatusBuy
- Added18 weeks ago
- Bedrooms2
- Bathrooms3
- Area0 sq. ft.
- DirectionNo Data
- Added On10 Jul 2024
Property Overview
PRICED TO SELL!! Stunning beachfront condo available at Aqua Luxury Condos. This tastefully renovated unit will make you feel at home AND want to entertain with its open concept living, dining and kitchen. Enjoy a cup of coffee watching the sunrise and sip on a cocktail during sunset on 2 balconies.. one facing the pool and one facing Georgian Bay! Hardwood floors, stone countertops, newer appliances, and a floor-to-ceiling stone gas fireplace are just some highlights of this show-stopping condo. 2 spacious bedrooms, each with their own ensuite bath, as well as a powder room for guests. Amenities will make you feel like you are on vacation - clubhouse/party room with kitchen & bathroom, outdoor shower, inground pool & playground. Included with the unit: 1 parking space, 1 locker space, some furnishings and stairlift. Located only a few minutes from boat lunch, marina, Stonebridge Town Centre and Wasaga's new Arena & Library! Make low-maintenance beach living a reality!! (id:51532)
Tags
| Property Summary |
|---|
| Building |
|---|
| Level | Rooms | Dimensions |
|---|---|---|
| Main level | Kitchen | 2.59 m x 2.64 m |
| Dining room | 2.29 m x 5.11 m | |
| Eating area | 2.69 m x 1.98 m | |
| Living room | 4.01 m x 5.84 m | |
| Laundry room | 1.32 m x 1.22 m | |
| Primary Bedroom | 4.72 m x 3.78 m | |
| Bedroom | 2.87 m x 3.94 m |
| Features | |||||
|---|---|---|---|---|---|
| Balcony | In suite Laundry | Dishwasher | |||
| Dryer | Range | Refrigerator | |||
| Stove | Washer | Central air conditioning | |||
| Party Room | Visitor Parking | Storage - Locker | |||






































































