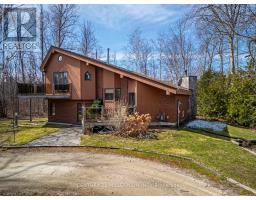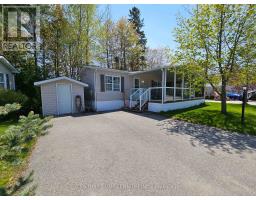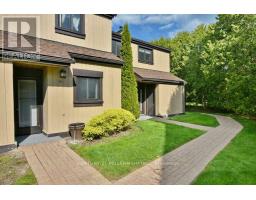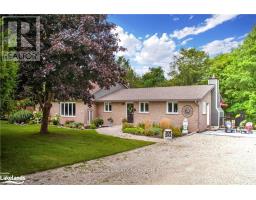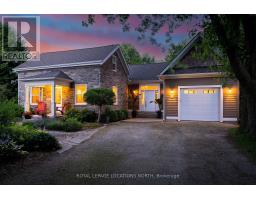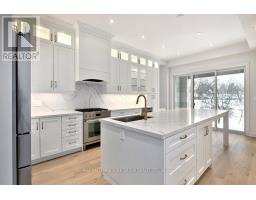113 NIPISSING CRESCENT, Blue Mountains, Ontario, CA
Address: 113 NIPISSING CRESCENT, Blue Mountains, Ontario
Summary Report Property
- MKT IDX8112650
- Building TypeHouse
- Property TypeSingle Family
- StatusBuy
- Added18 weeks ago
- Bedrooms6
- Bathrooms7
- Area0 sq. ft.
- DirectionNo Data
- Added On12 Jul 2024
Property Overview
This exquisite custom-built home by Optima Homes & Chalet Inc features 6 bedrooms, 8 baths offers the epitome of luxury living with walking distance to Alpine and Craigleith Ski Clubs. Property offers 19 high ceilings with an open floor plan, fibreglass windows, engineered hardwood throughout. Kitchen is equipped with top of the line Miele appliances, a wine cooler, quartz waterfall countertops, and an open dining area. Master bedroom is located on the main floor featuring a spacious walk-in closet, patio door access to a scenic backyard, and a 5+ ensuite bathroom. Laundry/mudroom with access to 2 car garage. The upper level offers a secluded office space, rec room with glass patio, 3 spacious bedrooms, each equipped with 3-piece ensuite bathrooms, with an additional laundry, and half bath. The fully finished lower level, includes a sauna, rec room, 2 bedrooms a full bath and additional half bath, cold cellar, ski storage, along with in-floor heat. Builder is registered with Tarion. (id:51532)
Tags
| Property Summary |
|---|
| Building |
|---|
| Land |
|---|
| Level | Rooms | Dimensions |
|---|---|---|
| Second level | Family room | 7.26 m x 5.05 m |
| Bedroom | 5.82 m x 4.29 m | |
| Bedroom 2 | 4.6 m x 3.81 m | |
| Bedroom 3 | 4.7 m x 3.86 m | |
| Lower level | Bedroom 4 | 3.76 m x 5.38 m |
| Bedroom 5 | 5.79 m x 3.35 m | |
| Recreational, Games room | 5.79 m x 7.62 m | |
| Main level | Great room | 5.79 m x 7.82 m |
| Kitchen | 3.25 m x 5.21 m | |
| Primary Bedroom | 5.82 m x 4.88 m | |
| Dining room | 5.49 m x 5.21 m | |
| Laundry room | 4.78 m x 3.05 m |
| Features | |||||
|---|---|---|---|---|---|
| Wooded area | Conservation/green belt | Attached Garage | |||
| Central Vacuum | Walk-up | Central air conditioning | |||












































