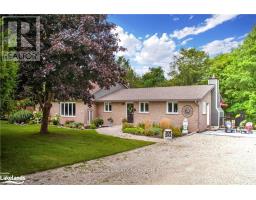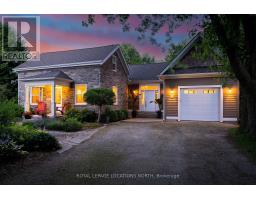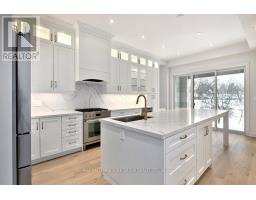113 BAY STREET W, Blue Mountains, Ontario, CA
Address: 113 BAY STREET W, Blue Mountains, Ontario
Summary Report Property
- MKT IDX9258033
- Building TypeHouse
- Property TypeSingle Family
- StatusBuy
- Added13 weeks ago
- Bedrooms3
- Bathrooms1
- Area0 sq. ft.
- DirectionNo Data
- Added On16 Aug 2024
Property Overview
Welcome to 113 Bay Street West! Step into the warmth and charm of this detached bungalow nestled in the heart of Thornbury. Mature trees and lots of greenery provide plenty of privacy on the property. The home features an incredibly warm living space with large windows and a wood burning stove/fireplace, 3 good sized bedrooms, a large laundry/mud room with laundry sink, wooden deck, lots of storage, an attached garage, plenty of room for parking, and is located on a spacious lot on a quiet dead-end street offering both privacy and tranquility. Enjoy the convenience of town amenities steps away, while benefiting from the proximity to the waterfront, beach, and Georgian Trail. For winter enthusiasts, the home is only minutes away from the ski hills, offering outdoor adventures year-round. Whether a full-time residence or seasonal getaway, this property, surrounded by luxury homes, presents the perfect canvas for your dreams. Embrace Thornbury living in the best location with this wonderful home. **** EXTRAS **** All existing light fixtures, window coverings, and appliances (washer, dryer, stove/oven, fridge, hot water tank). (id:51532)
Tags
| Property Summary |
|---|
| Building |
|---|
| Land |
|---|
| Level | Rooms | Dimensions |
|---|---|---|
| Other | Foyer | 1.7 m x 1.9 m |
| Kitchen | 3.4 m x 4.7 m | |
| Dining room | 3.4 m x 4.7 m | |
| Living room | 4.3 m x 5.9 m | |
| Primary Bedroom | 3.9 m x 3.5 m | |
| Bedroom 2 | 3 m x 3.5 m | |
| Bedroom 3 | 2.7 m x 3 m | |
| Laundry room | 3.5 m x 2.7 m |
| Features | |||||
|---|---|---|---|---|---|
| Cul-de-sac | Wooded area | Attached Garage | |||
| Water Heater | Fireplace(s) | ||||




























































