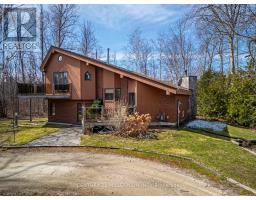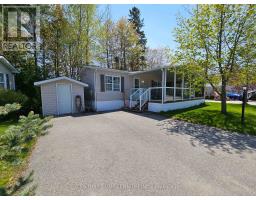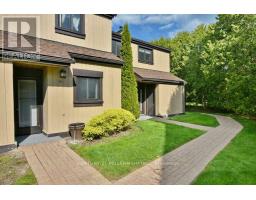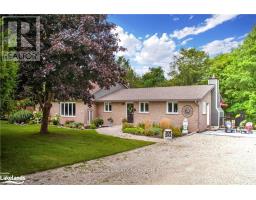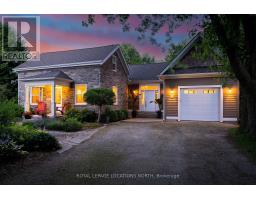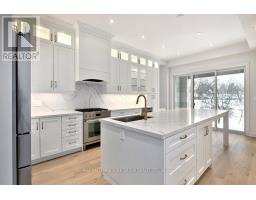113 GEORGE MCRAE ROAD, Blue Mountains, Ontario, CA
Address: 113 GEORGE MCRAE ROAD, Blue Mountains, Ontario
Summary Report Property
- MKT IDX9034178
- Building TypeHouse
- Property TypeSingle Family
- StatusBuy
- Added18 weeks ago
- Bedrooms6
- Bathrooms5
- Area0 sq. ft.
- DirectionNo Data
- Added On11 Jul 2024
Property Overview
Nestled in the heart of a picturesque four-season town renowned for its natural beauty and outdoor recreation, this exquisite 4-bedroom, 6-bathroom custom home embodies luxury and tranquility. Situated just steps away from The Georgian Bay Club. Step inside to discover a meticulously designed interior boasting engineered hardwood floors, 20' high ceilings, and fully loaded appliances that cater to modern comforts. The living areas are bathed in natural light, creating an inviting atmosphere throughout. Entertain guests on the covered deck, with peaceful privacy afforded by a ravine on the side of the house which provide a serene backdrop for relaxation. The upper level features an inviting rec room with panoramic views of the mountains, offering a cozy retreat for enjoying the changing seasons and vibrant sunsets. With an unfinished basement awaiting customization, this home presents a unique opportunity for personalization and expansion to suit individual preferences and needs. (id:51532)
Tags
| Property Summary |
|---|
| Building |
|---|
| Level | Rooms | Dimensions |
|---|---|---|
| Second level | Recreational, Games room | 8.47 m x 5.61 m |
| Bedroom | 5.49 m x 4.88 m | |
| Bedroom 2 | 4.57 m x 4.18 m | |
| Bedroom 3 | 5.18 m x 3.84 m | |
| Main level | Great room | 5.76 m x 3.7 m |
| Kitchen | 2.67 m x 5.28 m | |
| Dining room | 4.27 m x 5 m | |
| Laundry room | 3.66 m x 3.96 m | |
| Family room | 5.18 m x 7.13 m | |
| Primary Bedroom | 5.08 m x 6.05 m | |
| Office | 4.57 m x 3.35 m |
| Features | |||||
|---|---|---|---|---|---|
| Sump Pump | Attached Garage | Garage door opener remote(s) | |||
| Water Heater - Tankless | Dishwasher | Dryer | |||
| Garage door opener | Oven | Range | |||
| Refrigerator | Stove | Washer | |||
| Window Coverings | Walk-up | Central air conditioning | |||
| Air exchanger | |||||


































