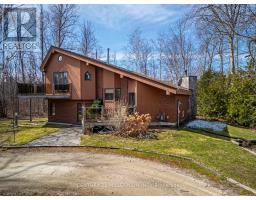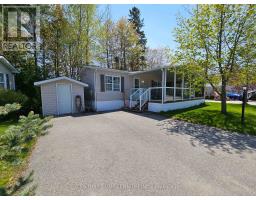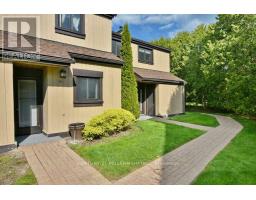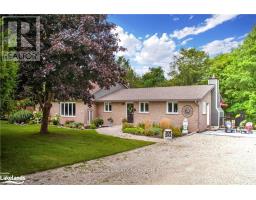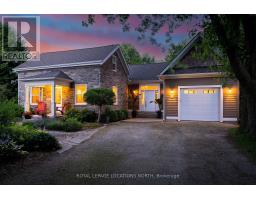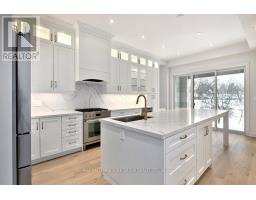68 - 127 ALFRED STREET, Blue Mountains, Ontario, CA
Address: 68 - 127 ALFRED STREET, Blue Mountains, Ontario
Summary Report Property
- MKT IDX9036538
- Building TypeRow / Townhouse
- Property TypeSingle Family
- StatusBuy
- Added18 weeks ago
- Bedrooms2
- Bathrooms3
- Area0 sq. ft.
- DirectionNo Data
- Added On12 Jul 2024
Property Overview
Welcome to this beautiful, move in ready 2 bedroom plus loft, 2.5-bathroom condo in the coveted Applejack Development. Current owners installed new flooring, drywall, bathrooms, kitchen and appliances in 2021. Walking distance to everything the town of Thornbury has to enjoy and only a short drive to local golf courses and the slopes of the area's best private & public ski clubs. Open concept main floor living space offers a newer kitchen, living-dining with stylish decor, & cozy gas fireplace - perfect for apres ski on those chilly nights! There's a large laundry with 2-pc powder room, and a walk-out to the patio from the living room. Upstairs you will find a large primary bedroom with walk-in closet, 3-piece ensuite bath and a private balcony with treed views, a second good size bedroom and a cozy loft space for extra sleeping, kids play area or an at home office. If you're looking for a cozy home or an investment opportunity, Applejack offers a delightful blend of community living. (id:51532)
Tags
| Property Summary |
|---|
| Building |
|---|
| Land |
|---|
| Level | Rooms | Dimensions |
|---|---|---|
| Second level | Primary Bedroom | 4.22 m x 4.04 m |
| Bedroom | 2.67 m x 3.56 m | |
| Loft | 3.89 m x 2.44 m | |
| Main level | Laundry room | 3.05 m x 1.78 m |
| Kitchen | 3.94 m x 1.73 m | |
| Living room | 4.11 m x 5.79 m |
| Features | |||||
|---|---|---|---|---|---|
| Water Heater | Dishwasher | Dryer | |||
| Refrigerator | Stove | Window Coverings | |||
| Wall unit | Recreation Centre | ||||
























