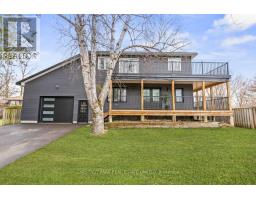4 PACIFIC Avenue WB01 - Wasaga Beach, Wasaga Beach, Ontario, CA
Address: 4 PACIFIC Avenue, Wasaga Beach, Ontario
Summary Report Property
- MKT ID40508479
- Building TypeModular
- Property TypeSingle Family
- StatusBuy
- Added1 weeks ago
- Bedrooms2
- Bathrooms1
- Area1193 sq. ft.
- DirectionNo Data
- Added On18 Jun 2024
Property Overview
Picture yourself in this wonderful Adult Lifestyle Community in Wasaga Beach. Welcome to 4 Pacific Avenue, part of the Park Place residential community by Parkbridge. Close to so many amenities, shopping, beach, golf, this well-run and well looked after park features a recreation centre with pool, activity areas, gym and so many social events for members. This is a wonderful Lifestyle where you will meet many new friends! This well cared for bungalow style property located at 4 Pacific Avenue features 2 bedrooms, open concept kitchen & large eat in dining area, bright and spacious living room, separate laundry / mud room area with ample storage and a private separate entrance. A convenient 4 pc bathroom plus a large bonus room you can convert into an office or den. Addition completed in 2016. Enjoy the outdoors on the newer 16' x 24' deck with metal gazebo and private built in seating. A good sized lot for privacy and a convenient 8' x 14' wooden rear shed for your essentials. Such a great place to live and explore, visit this property at Park Place today! (id:51532)
Tags
| Property Summary |
|---|
| Building |
|---|
| Land |
|---|
| Level | Rooms | Dimensions |
|---|---|---|
| Main level | Bonus Room | 15'8'' x 9'8'' |
| Laundry room | 9'6'' x 7'11'' | |
| Primary Bedroom | 11'3'' x 10'5'' | |
| 4pc Bathroom | Measurements not available | |
| Bedroom | 11'2'' x 7'5'' | |
| Eat in kitchen | 18'6'' x 11'2'' | |
| Living room | 16'10'' x 8'11'' | |
| Foyer | 5'7'' x 4'0'' |
| Features | |||||
|---|---|---|---|---|---|
| Southern exposure | Paved driveway | Dryer | |||
| Refrigerator | Stove | Washer | |||
| Microwave Built-in | Window Coverings | Central air conditioning | |||

































































