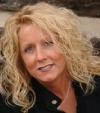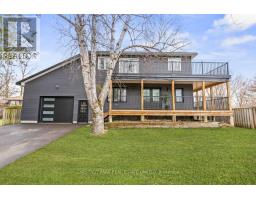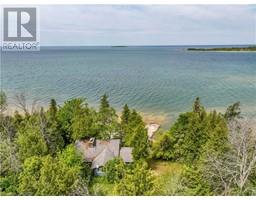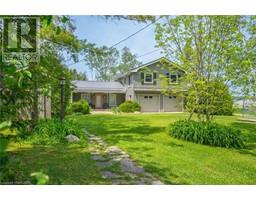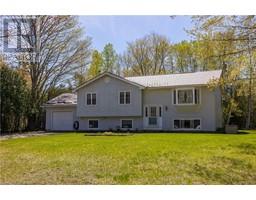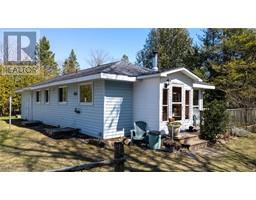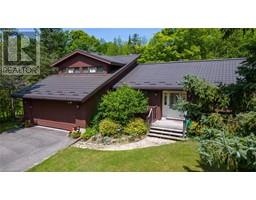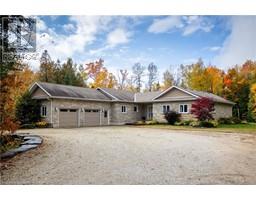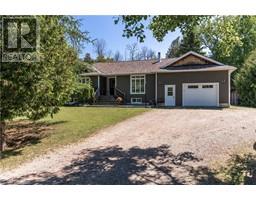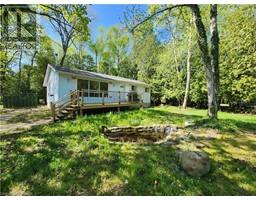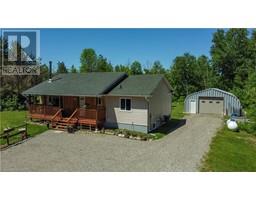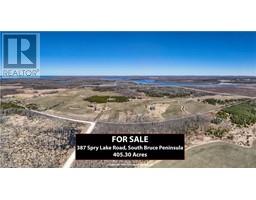112 FEDY DRIVE, South Bruce Peninsula, Ontario, CA
Address: 112 FEDY DRIVE, South Bruce Peninsula, Ontario
Summary Report Property
- MKT IDX8401060
- Building TypeHouse
- Property TypeSingle Family
- StatusBuy
- Added2 days ago
- Bedrooms3
- Bathrooms2
- Area0 sq. ft.
- DirectionNo Data
- Added On30 Jun 2024
Property Overview
Welcome to Sauble Beach! Nestled in a sought after beachside community, this stunning home offers a blend of comfort & charm. Boasting 3 spacious bedrooms & 2 full baths, it's perfect for families, retirees or someone seeking a tranquil escape. Step inside to an inviting open concept main floor that seamlessly connects the living/dining & kitchen areas + laundry. The living room with vaulted ceiling is bathed in natural light. The dining area, strategically placed, allows for both formal dinners & casual meals. The stylish kitchen is equipped with SS appliances, ample counter space with peninsula & plenty of storage. A convenient main floor primary bedroom features a walk in closet & view of the forest! In the lower level discover a versatile rec room flooded with natural light; an extension of your living space. This expansive area offers endless possibilities; envision a home theater, fitness area, games room, home office; to accommodate your lifestyle. Large attached garage with inside home access. A standout feature of this home is the tranquil 3-season sunroom that invites you to enjoy the beauty of the outdoors while being sheltered from the elements. An ideal spot for morning coffee, reading or simply unwinding after a day at the beach. Imagine summer BBQ's in your pool sized yard with no rear neighbours. As the day draws to a close, hike to the sandy shores & be mesmerized by the most breathtaking sunsets you've ever seen! Grab an ice cream on the way home at one of the many local shops & restaurants. 10++ (id:51532)
Tags
| Property Summary |
|---|
| Building |
|---|
| Level | Rooms | Dimensions |
|---|---|---|
| Lower level | Recreational, Games room | 6.71 m x 4.57 m |
| Bedroom | 3.81 m x 3.76 m | |
| Bedroom | 4.52 m x 3.86 m | |
| Utility room | 3.35 m x 2.84 m | |
| Main level | Kitchen | 4.17 m x 4.09 m |
| Dining room | 4.88 m x 3.05 m | |
| Living room | 4.62 m x 4.01 m | |
| Laundry room | 3.02 m x 3 m | |
| Primary Bedroom | 4.93 m x 3.96 m | |
| Sunroom | 3.66 m x 3.35 m |
| Features | |||||
|---|---|---|---|---|---|
| Wooded area | Flat site | Attached Garage | |||
| Garage door opener remote(s) | Water Heater | Cooktop | |||
| Dishwasher | Dryer | Microwave | |||
| Oven | Range | Refrigerator | |||
| Washer | Central air conditioning | Air exchanger | |||









































