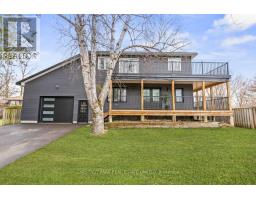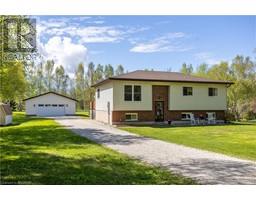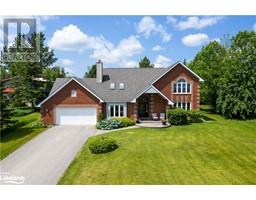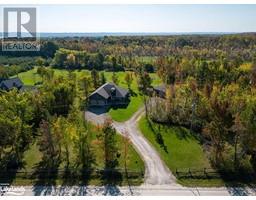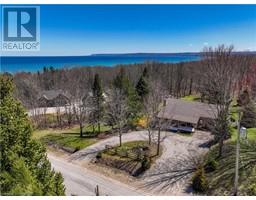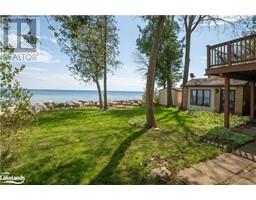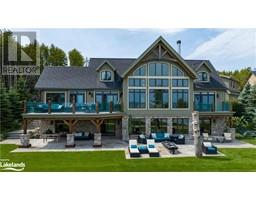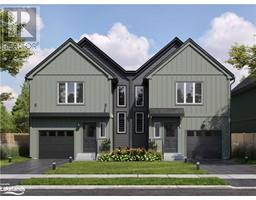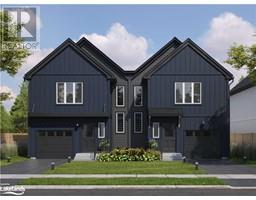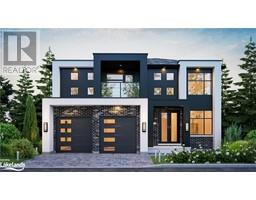135 EDWIN Street E Meaford, Meaford, Ontario, CA
Address: 135 EDWIN Street E, Meaford, Ontario
Summary Report Property
- MKT ID40580683
- Building TypeHouse
- Property TypeSingle Family
- StatusBuy
- Added1 weeks ago
- Bedrooms4
- Bathrooms2
- Area1636 sq. ft.
- DirectionNo Data
- Added On18 Jun 2024
Property Overview
Nestled in the heart of central Meaford stands a magnificent move-in ready century home that exudes timeless elegance. This charming brick home boasts 4 bedrooms + a den, set upon a landscaped & generous sized lot complete with parking & a detached garage/shed for your tools & toys. The outdoor grounds envelope the fenced yard, providing a serene backdrop for morning coffee on the expansive wrap-around covered porch for quiet reading or simply enjoying the apple & cherry trees. An additional separate side entrance offers versatility for a home office, business or mudroom. Immerse yourself in the rich history & character, accentuated by stylish amenities including original hardwood flooring, moldings & a claw-foot bathtub. Ascend to the fully finished third-floor loft with stunning pine ceilings & walls, creating a cozy sanctuary ideal for a primary bedroom, studio or family room space. Convenience meets charm with a cleverly added main floor 2-piece bath. The open-concept living/dining area with a natural gas fireplace & abundant natural light, is perfect for gatherings & relaxation. This remarkable property caters to both indoor and outdoor lifestyles, conveniently located near schools, parks & downtown amenities. Recent updates include 100 amp service with new 100A breaker panel (May 2024), shingles on the back office & catwalks (2023), carpet 2nd floor hall, upgraded insulation & yard fencing. Sports enthusiasts will delight in the proximity to basketball, soccer, tennis & the scenic Georgian Trail runs right behind + steps to Georgian Bay for fishing & boating. (id:51532)
Tags
| Property Summary |
|---|
| Building |
|---|
| Land |
|---|
| Level | Rooms | Dimensions |
|---|---|---|
| Second level | 4pc Bathroom | Measurements not available |
| Den | 7'8'' x 5'8'' | |
| Bedroom | 10'10'' x 7'7'' | |
| Bedroom | 10'10'' x 7'7'' | |
| Bedroom | 10'10'' x 7'9'' | |
| Third level | Primary Bedroom | 24'11'' x 16'0'' |
| Lower level | Storage | 20'0'' x 12'0'' |
| Laundry room | 20'0'' x 12'0'' | |
| Main level | 2pc Bathroom | Measurements not available |
| Office | 12'11'' x 10'2'' | |
| Kitchen | 13'6'' x 8'10'' | |
| Dining room | 11'5'' x 10'9'' | |
| Living room | 12'8'' x 10'9'' | |
| Foyer | 7'3'' x 5'10'' |
| Features | |||||
|---|---|---|---|---|---|
| Corner Site | Crushed stone driveway | Skylight | |||
| Gazebo | Detached Garage | Dishwasher | |||
| Dryer | Microwave | Refrigerator | |||
| Satellite Dish | Stove | Washer | |||
| Window Coverings | None | ||||















































