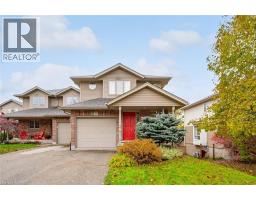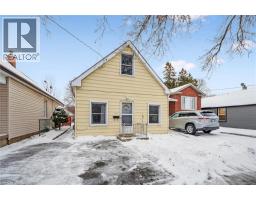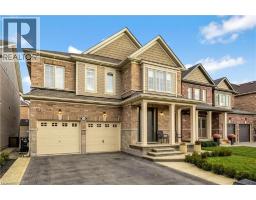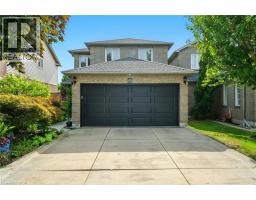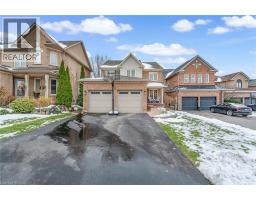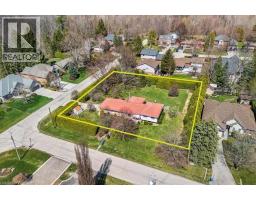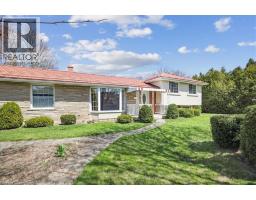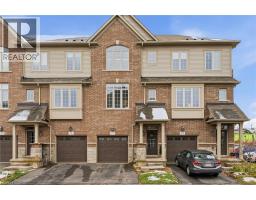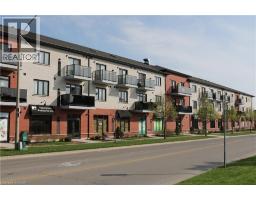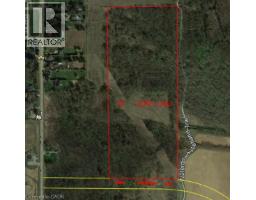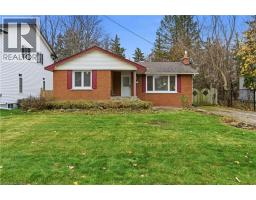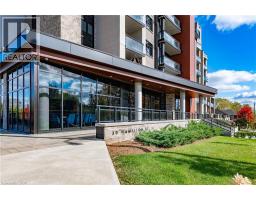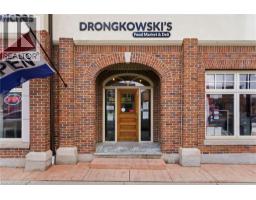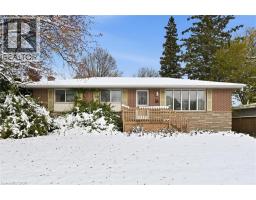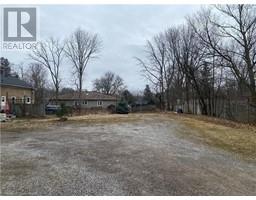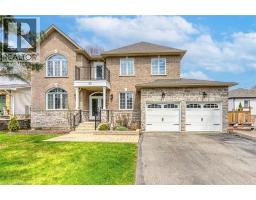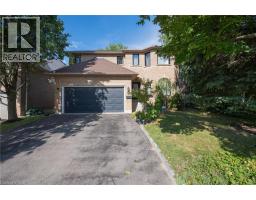23 VANCE Crescent 461 - Waterdown East, Waterdown, Ontario, CA
Address: 23 VANCE Crescent, Waterdown, Ontario
Summary Report Property
- MKT ID40765741
- Building TypeHouse
- Property TypeSingle Family
- StatusBuy
- Added17 weeks ago
- Bedrooms3
- Bathrooms3
- Area2166 sq. ft.
- DirectionNo Data
- Added On25 Oct 2025
Property Overview
Nestled on a quiet, family-friendly street in desirable Waterdown, this spacious 5-level side split offers incredible potential and a layout perfect for growing families. With 3 generously sized bedrooms, 2.5 bathrooms, and over multiple levels of living space, there's room for everyone to spread out and make it their own. Enjoy cozy evenings in the inviting family room featuring a classic wood-burning fireplace, and take advantage of the convenient main floor laundry room and ample storage throughout. The fully fenced backyard includes a large deck—ideal for outdoor entertaining or relaxing weekends at home. Additional highlights include a 1.5-car attached garage, a new roof (2025), gas BBQ hook up, and a prime location close to schools, shops, soccer fields, parks, and more. While the home retains some original finishes, it’s been well-maintained and offers a fantastic opportunity for buyers to personalize and update to their taste. Don’t miss this solid, well-located home with great bones and even greater potential! Open Houses Oct 25 & 26, 2-4PM (id:51532)
Tags
| Property Summary |
|---|
| Building |
|---|
| Land |
|---|
| Level | Rooms | Dimensions |
|---|---|---|
| Second level | Breakfast | 11'9'' x 8'6'' |
| Kitchen | 10'2'' x 6'4'' | |
| Living room/Dining room | 24'11'' x 11'11'' | |
| Third level | 4pc Bathroom | Measurements not available |
| Bedroom | 14'4'' x 10'7'' | |
| Bedroom | 13'6'' x 10'8'' | |
| 4pc Bathroom | Measurements not available | |
| Primary Bedroom | 14'5'' x 12'11'' | |
| Basement | Storage | 23'7'' x 20'6'' |
| Lower level | Recreation room | 34'2'' x 17'1'' |
| Main level | Laundry room | 9'1'' x 5'11'' |
| Family room | 18'9'' x 13'11'' | |
| 2pc Bathroom | Measurements not available |
| Features | |||||
|---|---|---|---|---|---|
| Industrial mall/subdivision | Attached Garage | Central Vacuum - Roughed In | |||
| Dishwasher | Dryer | Refrigerator | |||
| Stove | Washer | Hood Fan | |||
| Central air conditioning | |||||






































