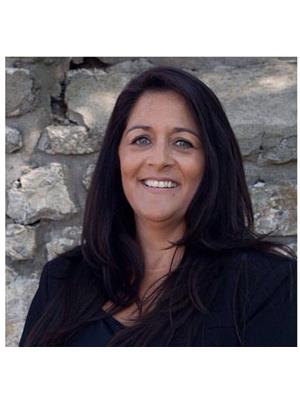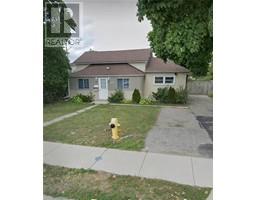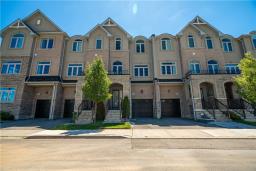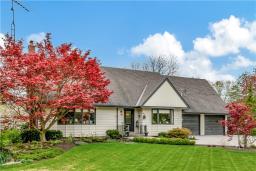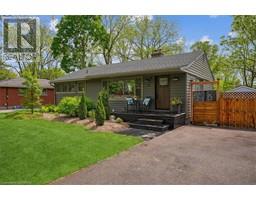450 DUNDAS Street Unit# 317 461 - Waterdown East, Waterdown, Ontario, CA
Address: 450 DUNDAS Street Unit# 317, Waterdown, Ontario
Summary Report Property
- MKT ID40583553
- Building TypeApartment
- Property TypeSingle Family
- StatusBuy
- Added1 weeks ago
- Bedrooms1
- Bathrooms1
- Area570 sq. ft.
- DirectionNo Data
- Added On17 Jun 2024
Property Overview
Looks Brand New! And you can't beat the price for this building. This unit was thoughtfully upgraded with things that make a difference. Plus it has in suite laundry with washer and dryer included. Beautiful quartz counters, undermount sinks, upgraded faucets in kitchen and bathroom, wood laminate flooring instead of carpet, chandelier in the kitchen, ceiling fan in the bedroom, Built in drawers and lighting added to the bedroom closet. Blackout curtains, stainless steel appliances, and a private balcony. Best feature by far, Geothermal system means utility cost are very low. As for the building, everything you need is here. Gym, event space, rooftop patio with barbeques, Bike room, and a package delivery centre in the main lobby. Easy to view anytime. (id:51532)
Tags
| Property Summary |
|---|
| Building |
|---|
| Land |
|---|
| Level | Rooms | Dimensions |
|---|---|---|
| Main level | Laundry room | Measurements not available |
| Bedroom | 11'5'' x 3'4'' | |
| Living room | 13'0'' x 9'7'' | |
| Dinette | 8'4'' x 4'11'' | |
| Kitchen | 8'4'' x 8'1'' | |
| Other | 16'0'' x 3'6'' | |
| 4pc Bathroom | 7'6'' x 6'9'' | |
| Foyer | 6'8'' x 3'5'' |
| Features | |||||
|---|---|---|---|---|---|
| Southern exposure | Conservation/green belt | Balcony | |||
| Visitor Parking | Dryer | Microwave | |||
| Refrigerator | Stove | Washer | |||
| Central air conditioning | Exercise Centre | Party Room | |||



























