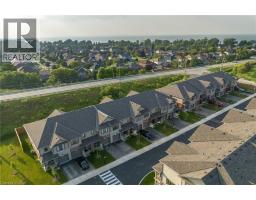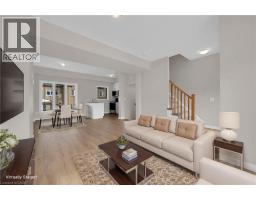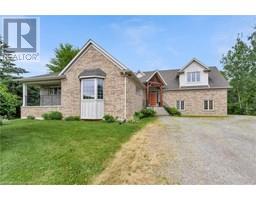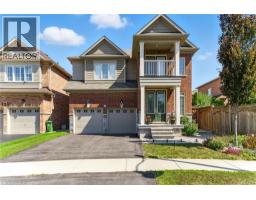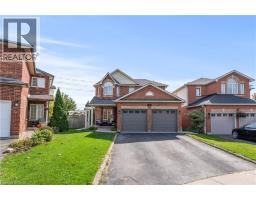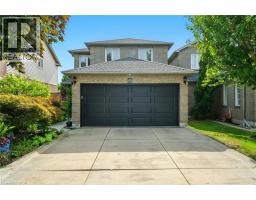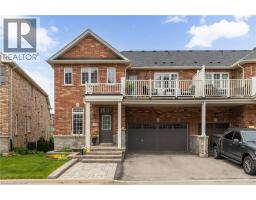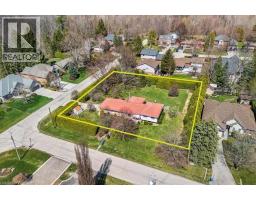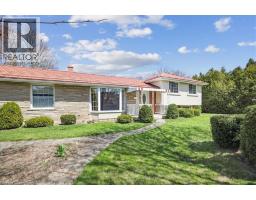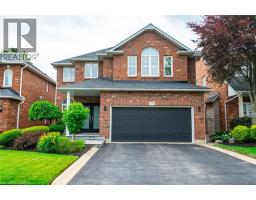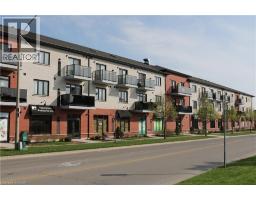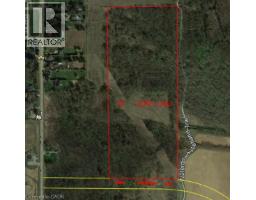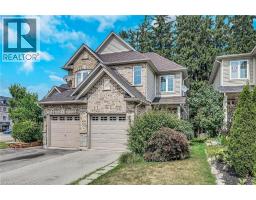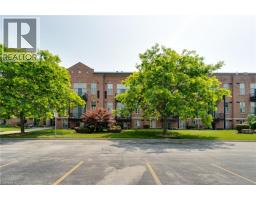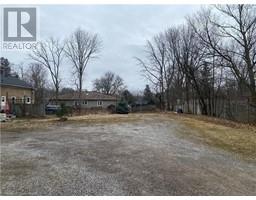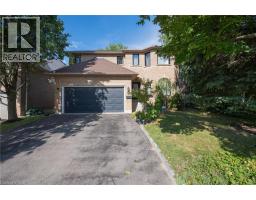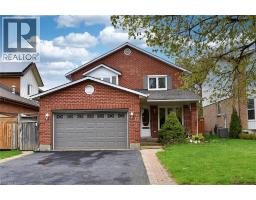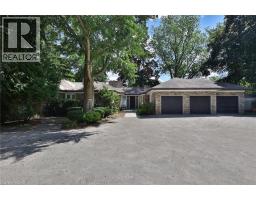470 DUNDAS Street E Unit# 220 461 - Waterdown East, Waterdown, Ontario, CA
Address: 470 DUNDAS Street E Unit# 220, Waterdown, Ontario
Summary Report Property
- MKT ID40763762
- Building TypeApartment
- Property TypeSingle Family
- StatusBuy
- Added11 weeks ago
- Bedrooms1
- Bathrooms1
- Area587 sq. ft.
- DirectionNo Data
- Added On27 Aug 2025
Property Overview
Welcome to this stunning 2nd-floor unit in the highly sought-after Trend 3 community! Step into a bright and inviting 1-bedroom condo. The open concept layout seamlessly connects the modern kitchen and living area, featuring brand-new stainless steel appliances, a stylish breakfast bar with quartz counter tops, and direct access to your private balcony. A well-appointed 4-piece bathroom and the convenience of in-suite laundry complete this thoughtfully designed space. Enjoy a lifestyle of comfort and convenience with exceptional building amenities, including vibrant party rooms, a state of the art fitness center, scenic roof top patios, and secure bike storage. Located in the heart of Waterdown, this home offers effortless access to top-rated dining, shopping, schools, and picturesque parks. Included with the unit is 1 owned surface parking space and an owned locker for extra storage. Experience contemporary living at its finest in this exceptional condo! (id:51532)
Tags
| Property Summary |
|---|
| Building |
|---|
| Land |
|---|
| Level | Rooms | Dimensions |
|---|---|---|
| Main level | Laundry room | 3'1'' x 3'1'' |
| 4pc Bathroom | 7'9'' x 5'2'' | |
| Bedroom | 9'6'' x 9'6'' | |
| Living room | 13'5'' x 10'1'' | |
| Kitchen | 8'1'' x 7'4'' |
| Features | |||||
|---|---|---|---|---|---|
| Balcony | Attached Garage | Dishwasher | |||
| Dryer | Refrigerator | Stove | |||
| Water meter | Washer | Central air conditioning | |||
| Exercise Centre | |||||






































