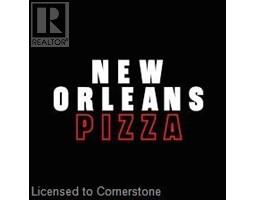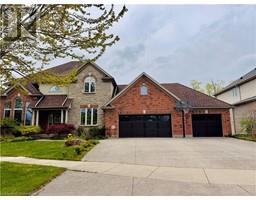121 UNIVERSITY Avenue E Unit# 74 116 - Glenridge/Lincoln Heights, Waterloo, Ontario, CA
Address: 121 UNIVERSITY Avenue E Unit# 74, Waterloo, Ontario
Summary Report Property
- MKT ID40711977
- Building TypeRow / Townhouse
- Property TypeSingle Family
- StatusBuy
- Added5 days ago
- Bedrooms3
- Bathrooms3
- Area1536 sq. ft.
- DirectionNo Data
- Added On15 Apr 2025
Property Overview
Spacious 3+ Bedroom Townhouse in Prime Waterloo Location - an exceptional 2-storey townhouse situated in one of Waterloo’s most desirable areas, ideal for living or investment. Whether you’re looking for a roomy family home or a high-demand rental property, this townhouse checks all the boxes. Conveniently located just minutes from Wilfrid Laurier University (WLU), University of Waterloo, and the new Conestoga College campus, this home is positioned in a highly sought-after area for students and professionals alike. Nearby you'll find Uptown Waterloo’s vibrant shops, restaurants, and nightlife, as well as easy access to the expressway for commuting. As you enter the home, you’re greeted by a bright main floor with a thoughtfully designed layout. The recently updated kitchen features modern finishes and ample cabinetry, making meal preparation easy and enjoyable. The adjacent dining area flows seamlessly into the living room, creating an open and inviting space for entertaining or relaxing. The main floor also includes two additional rooms, which offer versatile use as a home office, den, or additional bedrooms. Converting these spaces into bedrooms would provide even greater value and flexibility! The second floor offers three more bedrooms, including a generously sized primary suite featuring a private ensuite bathroom and a generous walk-in closet. Two additional bedrooms share a full bathroom. The unit includes an owned underground parking spot, providing secure and convenient parking year-round. A newer furnace, water heater, and water softener have been installed, ensuring efficient and reliable performance. With its flexible layout, modern upgrades, and prime location, this property is a standout choice for owners and investors alike! (id:51532)
Tags
| Property Summary |
|---|
| Building |
|---|
| Land |
|---|
| Level | Rooms | Dimensions |
|---|---|---|
| Second level | 4pc Bathroom | 7'7'' x 4'11'' |
| Bedroom | 11'1'' x 12'0'' | |
| Bedroom | 11'2'' x 10'1'' | |
| Full bathroom | 7'8'' x 4'10'' | |
| Primary Bedroom | 11'11'' x 15'11'' | |
| Basement | Laundry room | Measurements not available |
| Recreation room | 10'7'' x 28'10'' | |
| Main level | Dining room | 11'2'' x 11'1'' |
| Living room | 11'2'' x 18'0'' | |
| Dinette | 11'1'' x 8'0'' | |
| Kitchen | 11'2'' x 10'10'' | |
| 2pc Bathroom | 4'4'' x 4'5'' | |
| Foyer | 11'2'' x 10'9'' |
| Features | |||||
|---|---|---|---|---|---|
| Southern exposure | Paved driveway | Underground | |||
| None | Dishwasher | Dryer | |||
| Refrigerator | Stove | Washer | |||
| Central air conditioning | |||||




























































