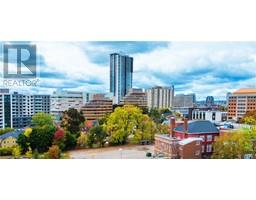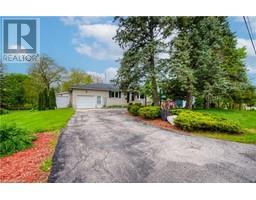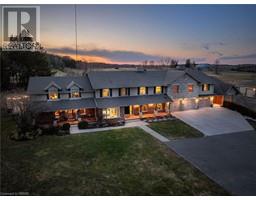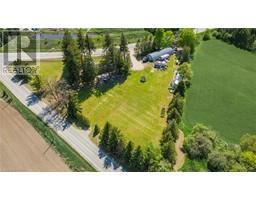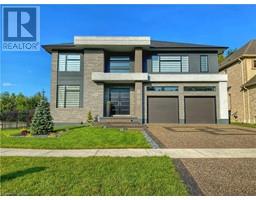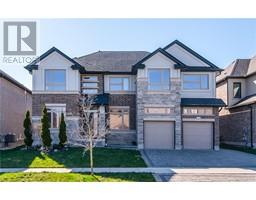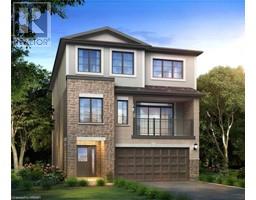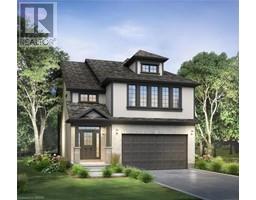191 KING Street S Unit# 1301 415 - Uptown Waterloo/Westmount, Waterloo, Ontario, CA
Address: 191 KING Street S Unit# 1301, Waterloo, Ontario
Summary Report Property
- MKT ID40592989
- Building TypeApartment
- Property TypeSingle Family
- StatusBuy
- Added1 weeks ago
- Bedrooms3
- Bathrooms2
- Area1532 sq. ft.
- DirectionNo Data
- Added On17 Jun 2024
Property Overview
Stunning 1500 sq. ft. Bauer Loft in the heart of Uptown Waterloo that includes two indoor parking spots (one accessible spot located beside the elevator entrance) and two significant storage lockers right next to one another! This unique layout does not come up often and is perfect for individual professionals, a growing family, and for those looking to downsize and enjoy all that uptown has to offer. This unit boasts 2 bedrooms plus a den with 2 new fully renovated bathrooms with thoughtfully crafted built-in storage. This spacious open concept is well-designed as it includes a separate dining space, intentionally located bedrooms situated beyond the main living space, a private balcony with two distinct entrances, and a renovated den featuring a murphy bed and built in storage! This opportunity includes a dream primary bedroom with a walk-in closet and features a gorgeous newly renovated ensuite with large custom glass shower, quartz counters, white oak vanity, luxury tile, and custom built-ins. The laundry area is discretely built into the space while providing easy access. Located steps away from restaurants, shopping, and groceries, you don’t want to miss out on this one - these large units in Bauer don't come up often with 2 parking spots and 2 lockers! Book your private showing today! Shows AAA+!!! (id:51532)
Tags
| Property Summary |
|---|
| Building |
|---|
| Land |
|---|
| Level | Rooms | Dimensions |
|---|---|---|
| Main level | Other | 5'3'' x 8'8'' |
| Foyer | 9'6'' x 8'1'' | |
| Dining room | 12'1'' x 15'2'' | |
| Full bathroom | 7'11'' x 12'2'' | |
| 4pc Bathroom | 5'4'' x 8'7'' | |
| Living room | 16'9'' x 14'3'' | |
| Kitchen | 14'0'' x 10'5'' | |
| Den | 12'1'' x 8'2'' | |
| Bedroom | 14'0'' x 9'11'' | |
| Primary Bedroom | 23'2'' x 13'9'' |
| Features | |||||
|---|---|---|---|---|---|
| Balcony | Automatic Garage Door Opener | Underground | |||
| Visitor Parking | Dishwasher | Refrigerator | |||
| Stove | Washer | Central air conditioning | |||
| Exercise Centre | Party Room | ||||












































