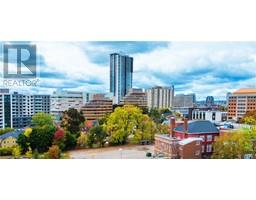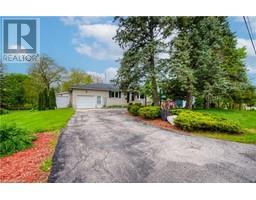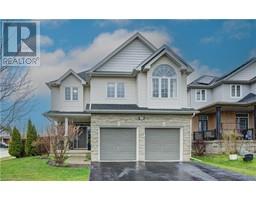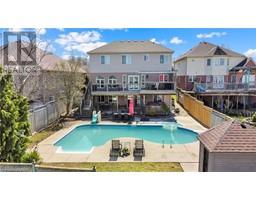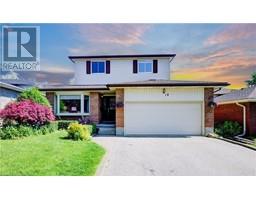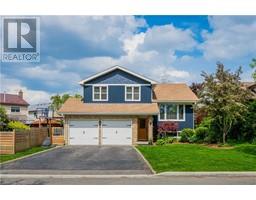38 STOKE Court 338 - Beechwood Forest/Highland W., Kitchener, Ontario, CA
Address: 38 STOKE Court, Kitchener, Ontario
Summary Report Property
- MKT ID40604420
- Building TypeHouse
- Property TypeSingle Family
- StatusBuy
- Added1 weeks ago
- Bedrooms5
- Bathrooms4
- Area3540 sq. ft.
- DirectionNo Data
- Added On18 Jun 2024
Property Overview
Welcome to 38 Stoke Court in Kitchener! This stunning property backs onto the serene Monarch Woods, offering unparalleled privacy and beautiful greenspace views on a quiet cul-de-sac. The home features numerous updates including most windows and doors (2020), and phantom screens. The furnace and AC were upgraded in 2018, and a new water softener was installed in 2022. Inside, you'll find a spacious layout with a separate dining room, family room, and formal living room, perfect for entertaining. Convenient main floor laundry room and an oversized double car garage with side entrance. Sliding door and additional door leading to back elevated deck overlooking the greenspace with fully fenced yard and your own relaxing outdoor entertainment centre from your walk-out basement. The second floor boasts four generous bedrooms with full ensuite bathroom and walk-in closet. The home is roughed in for an alarm system and has a rough-in for plumbing in the utility room for future in-law set up. Don't miss the opportunity to own this exceptional home in a prime location! (id:51532)
Tags
| Property Summary |
|---|
| Building |
|---|
| Land |
|---|
| Level | Rooms | Dimensions |
|---|---|---|
| Second level | Other | 5'9'' x 7'11'' |
| Primary Bedroom | 11'2'' x 20'0'' | |
| Bedroom | 10'9'' x 11'4'' | |
| Bedroom | 13'5'' x 9'5'' | |
| Bedroom | 10'10'' x 16'6'' | |
| Full bathroom | 7'8'' x 7'10'' | |
| 4pc Bathroom | 8'6'' x 7'10'' | |
| Basement | Utility room | 11'10'' x 28'1'' |
| Recreation room | 23'8'' x 18'6'' | |
| Bedroom | 16'2'' x 15'6'' | |
| 3pc Bathroom | 7'3'' x 9'6'' | |
| Main level | Family room | 11'8'' x 18'10'' |
| Living room | 11'2'' x 18'2'' | |
| Laundry room | 11'11'' x 9'3'' | |
| Kitchen | 12'5'' x 11'6'' | |
| Dining room | 11'2'' x 13'3'' | |
| Breakfast | 12'5'' x 6'3'' | |
| 2pc Bathroom | 4'10'' x 4'7'' |
| Features | |||||
|---|---|---|---|---|---|
| Cul-de-sac | Southern exposure | Backs on greenbelt | |||
| Conservation/green belt | Automatic Garage Door Opener | Attached Garage | |||
| Dishwasher | Dryer | Microwave | |||
| Refrigerator | Stove | Water softener | |||
| Washer | Window Coverings | Central air conditioning | |||















































