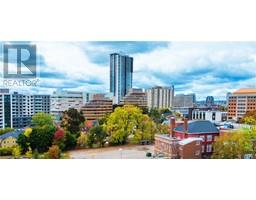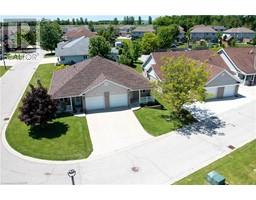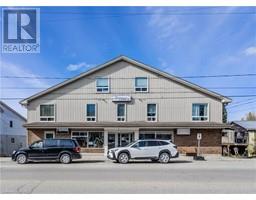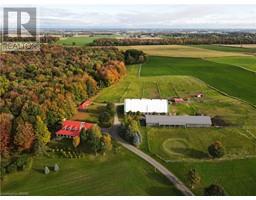3780 NAFZIGER Road 555 - Wellesley/Bamberg/Kingwood, Wellesley, Ontario, CA
Address: 3780 NAFZIGER Road, Wellesley, Ontario
Summary Report Property
- MKT ID40589003
- Building TypeHouse
- Property TypeSingle Family
- StatusBuy
- Added1 weeks ago
- Bedrooms4
- Bathrooms3
- Area3769 sq. ft.
- DirectionNo Data
- Added On18 Jun 2024
Property Overview
Welcome Home to 3780 Nafziger Road in Beautiful Wellesley! These types of homes don't come up often and are very unique one of a kind features! Spacious bungalow with semi circular driveway backing onto a pond with direct water access and walk-out basement! This home underwent a full custom renovation with open concept living area, spiral staircase, master bedroom over looking the greenspace/pond with balcony, large closet, and full ensuite bathroom with soaker tub. Two other very spacious bedrooms on main level with separate dining area and inside access to garage. Basement is finished with rec room, games room, oversized laundry room, additional storage, full bathroom, and walk-out to backyard and walk-up to garage! Greenhouse/additional equipment storage siding onto the garage with separate garage door. This home also boasts a separate detached bunkie/shed with two storeys, sliding garage door, balcony overlooking the pond - could be converted to live-in bunkie, woodworking shop, storage etc. Such a great opportunity for any new buyer - book your showings today, you will not be disappointed! (id:51532)
Tags
| Property Summary |
|---|
| Building |
|---|
| Land |
|---|
| Level | Rooms | Dimensions |
|---|---|---|
| Basement | Utility room | 9'0'' x 13'10'' |
| Storage | 4'7'' x 8'1'' | |
| Storage | 3'6'' x 14'3'' | |
| Recreation room | 22'0'' x 47'1'' | |
| Laundry room | 24'6'' x 13'8'' | |
| Family room | 14'4'' x 16'10'' | |
| Bedroom | 12'0'' x 10'8'' | |
| Other | 5'8'' x 7'3'' | |
| 3pc Bathroom | 5'9'' x 8'11'' | |
| Main level | Other | 4'5'' x 13'10'' |
| Primary Bedroom | 19'7'' x 15'9'' | |
| Bedroom | 10'3'' x 13'10'' | |
| Living room | 25'10'' x 25'9'' | |
| Kitchen | 19'9'' x 13'2'' | |
| Other | 17'4'' x 9'11'' | |
| Other | 35'3'' x 14'1'' | |
| Dining room | 11'10'' x 14'7'' | |
| Bedroom | 13'10'' x 11'5'' | |
| Full bathroom | 10'6'' x 7'4'' | |
| 4pc Bathroom | 4'10'' x 8'0'' |
| Features | |||||
|---|---|---|---|---|---|
| Cul-de-sac | Backs on greenbelt | Conservation/green belt | |||
| Sump Pump | Automatic Garage Door Opener | Attached Garage | |||
| Dishwasher | Dryer | Refrigerator | |||
| Stove | Water softener | Washer | |||
| Central air conditioning | |||||



























































