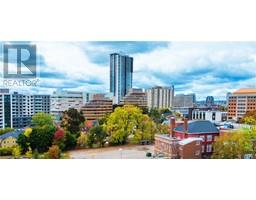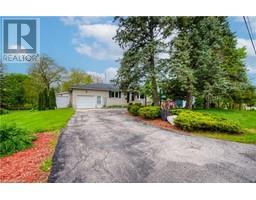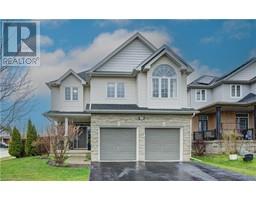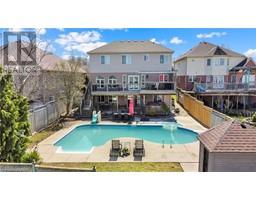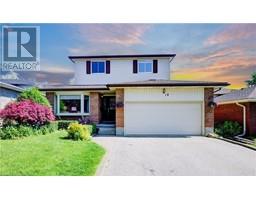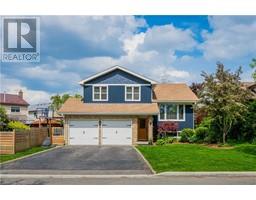60 WOOD Street 415 - Uptown Waterloo/Westmount, Kitchener, Ontario, CA
Address: 60 WOOD Street, Kitchener, Ontario
Summary Report Property
- MKT ID40603825
- Building TypeHouse
- Property TypeSingle Family
- StatusBuy
- Added1 weeks ago
- Bedrooms4
- Bathrooms3
- Area1689 sq. ft.
- DirectionNo Data
- Added On18 Jun 2024
Property Overview
Welcome to 60 Wood Street in Kitchener! This charming home is perfectly situated near Uptown Waterloo, Downtown Kitchener, and Belmont Village, with convenient access to shops, restaurants, and walking trails. The large backyard is perfect for entertaining, featuring a new deck, fence, hot tub, and gas connections for a fireplace and BBQ (all 2020). The property boasts several updates: some newer windows (2020), roof (2016), and gutter guards, eavestroughs, and heating cables (2022). The attic is finished with engineered hardwood, adding a touch of elegance and additional usable space. The detached single garage has been converted into a versatile gym space, complete with a ductless split system for heat and AC, controlled via Wi-Fi. A 100-amp sub-panel has been added to the garage, ensuring ample power supply for all your needs. Inside, the home offers a warm and inviting atmosphere, combining modern updates with its original charm. This property is a rare find with its blend of modern updates, charming features, and unbeatable location. Don’t miss the opportunity to make 60 Wood Street your new home! Book your showings today!!! (id:51532)
Tags
| Property Summary |
|---|
| Building |
|---|
| Land |
|---|
| Level | Rooms | Dimensions |
|---|---|---|
| Second level | Primary Bedroom | 10'3'' x 9'8'' |
| Bedroom | 8'0'' x 10'7'' | |
| Bedroom | 8'6'' x 10'7'' | |
| 5pc Bathroom | 7'4'' x 8'6'' | |
| Third level | Bedroom | 10'4'' x 24'8'' |
| Basement | Utility room | 12'1'' x 12'4'' |
| Utility room | 7'3'' x 4'6'' | |
| Recreation room | 18'10'' x 10'0'' | |
| 3pc Bathroom | 6'6'' x 7'3'' | |
| Main level | Living room | 11'2'' x 11'3'' |
| Kitchen | 11'7'' x 12'5'' | |
| Foyer | 5'4'' x 11'3'' | |
| Dining room | 8'8'' x 12'5'' | |
| 2pc Bathroom | 3'10'' x 5'9'' |
| Features | |||||
|---|---|---|---|---|---|
| Paved driveway | Detached Garage | Dishwasher | |||
| Dryer | Refrigerator | Stove | |||
| Water softener | Washer | Window Coverings | |||
| Central air conditioning | |||||





















































