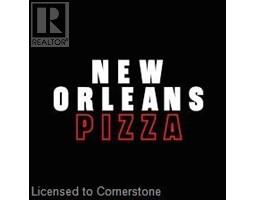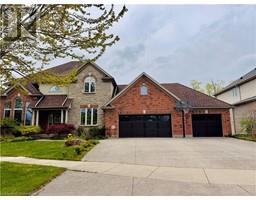247 NORTHFIELD Drive E Unit# 207 118 - Colonial Acres/East Bridge, Waterloo, Ontario, CA
Address: 247 NORTHFIELD Drive E Unit# 207, Waterloo, Ontario
Summary Report Property
- MKT ID40717144
- Building TypeApartment
- Property TypeSingle Family
- StatusBuy
- Added3 days ago
- Bedrooms1
- Bathrooms1
- Area580 sq. ft.
- DirectionNo Data
- Added On15 Apr 2025
Property Overview
Welcome to Unit 207 at 247 Northfield Drive West, Waterloo — a beautifully designed 1-bedroom, 1-bathroom condo offering 580 square feet of stylish living space, plus a 65 square foot balcony overlooking the peaceful courtyard. Perfectly suited for first-time buyers, investors, or those looking to downsize, this bright and modern unit features an open-concept layout with sleek stainless steel appliances, quartz countertops, and contemporary finishes throughout. Enjoy the convenience of 1 parking space and 1 storage locker, along with access to fantastic building amenities including a fully equipped gym and an inviting party room. Located in a sought-after area close to shopping, restaurants, parks, and transit, this condo delivers both comfort and lifestyle. Don’t miss your chance to call this exceptional unit home! (id:51532)
Tags
| Property Summary |
|---|
| Building |
|---|
| Land |
|---|
| Level | Rooms | Dimensions |
|---|---|---|
| Main level | 4pc Bathroom | '' |
| Primary Bedroom | 11'5'' x 10'1'' | |
| Living room/Dining room | 10'4'' x 9'8'' | |
| Kitchen | 11'9'' x 10'8'' |
| Features | |||||
|---|---|---|---|---|---|
| Southern exposure | Balcony | Underground | |||
| None | Dishwasher | Dryer | |||
| Microwave | Refrigerator | Stove | |||
| Washer | Central air conditioning | Exercise Centre | |||
| Party Room | |||||



















































