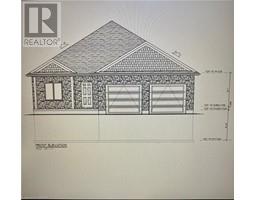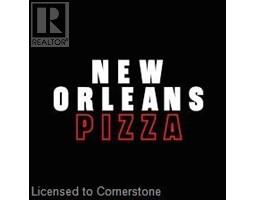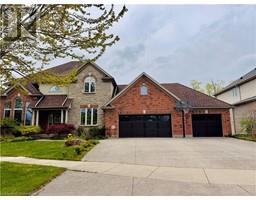275 CANTERBURY Drive 120 - Lexington/Lincoln Village, Waterloo, Ontario, CA
Address: 275 CANTERBURY Drive, Waterloo, Ontario
Summary Report Property
- MKT ID40709302
- Building TypeHouse
- Property TypeSingle Family
- StatusBuy
- Added8 hours ago
- Bedrooms3
- Bathrooms3
- Area2647 sq. ft.
- DirectionNo Data
- Added On19 Apr 2025
Property Overview
Welcome to your next home in one of Waterloo’s most desirable neighbourhoods of Lexington. This inviting two-level residence with finished basement, offers the perfect blend of comfort, space, and charm. Beautifully maintained and move in ready this 3-bedroom, 3-bathroom home is ideal for families or individuals looking to settle into a vibrant community close to all amenities which includes schools, parks, shopping, and transit. Step inside and discover a warm and welcoming layout that feels both cosy and spacious all at the same time! The heart of the home is a stunning family room complete with a gas fireplace, where large sliding doors frame the walkout to your lovely backyard and deck and allow natural light to flood in. Or enjoy your kitchen with dinette while preparing meals and chatting with friends. For more formal occasions your dining room awaits for you to fill it with laughter and fun! The kitchen and dining areas have large window that effortlessly overlook the outdoor deck making these bright spaces feel spacious and bringing the outdoors in. The upper bedrooms are large, comfortable and quiet providing that space you need to unwind and relax at the end of the long day! Did I mention that the finished basement with bath offers even more room for a home office, recreation space, guest accommodations and is ideal for future development...perhaps even another bedroom or two? Possibilities are endless. The backyard is a true retreat—big deck with Awning, private, and perfect for summer BBQs, gardening, or enjoying a morning coffee in peace. This isn’t just a house—it’s a real home, lovingly cared for and ready to welcome its next chapter. Whether you're relaxing in your front living room on a quiet evening or hosting family and friends in your spacious yard, these spaces set the tone for memorable moments. Come see for yourself what makes this Waterloo gem so special. Its awaiting you to call it home and what a home it will be. (id:51532)
Tags
| Property Summary |
|---|
| Building |
|---|
| Land |
|---|
| Level | Rooms | Dimensions |
|---|---|---|
| Second level | 4pc Bathroom | 12'5'' x 5'5'' |
| Bedroom | 12'5'' x 13'5'' | |
| Bedroom | 10'3'' x 9'11'' | |
| Primary Bedroom | 19'7'' x 10'8'' | |
| Basement | Storage | 24'0'' x 34'9'' |
| 3pc Bathroom | 9'0'' x 4'11'' | |
| Recreation room | 13'4'' x 26'9'' | |
| Main level | Other | 11'2'' x 15'9'' |
| 2pc Bathroom | 3'0'' x 6'11'' | |
| Living room | 10'2'' x 15'9'' | |
| Dinette | 10'7'' x 7'9'' | |
| Kitchen | 10'7'' x 8'4'' | |
| Dining room | 10'3'' x 11'5'' | |
| Family room | 11'8'' x 16'1'' |
| Features | |||||
|---|---|---|---|---|---|
| Paved driveway | Sump Pump | Automatic Garage Door Opener | |||
| Attached Garage | Dishwasher | Dryer | |||
| Refrigerator | Stove | Water softener | |||
| Washer | Microwave Built-in | Window Coverings | |||
| Garage door opener | Central air conditioning | ||||






























































