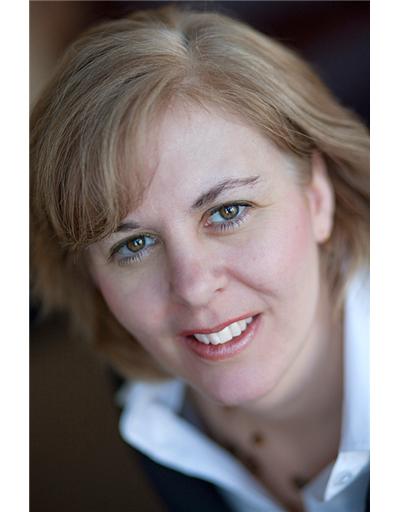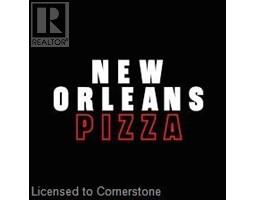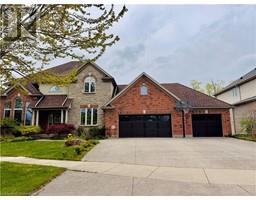279 FERNDALE Place 116 - Glenridge/Lincoln Heights, Waterloo, Ontario, CA
Address: 279 FERNDALE Place, Waterloo, Ontario
Summary Report Property
- MKT ID40719955
- Building TypeHouse
- Property TypeSingle Family
- StatusBuy
- Added5 hours ago
- Bedrooms4
- Bathrooms3
- Area3307 sq. ft.
- DirectionNo Data
- Added On22 Apr 2025
Property Overview
Is the the finest listing on the nicest street in all of Waterloo Region? Maybe.* Welcome to 279 Ferndale Place, don't let the modest classic mid century modern frontage fool you, once inside this home opens up to many wonderful spaces and large windows throughout. A walk out bungalow, designed to sit behind adjacent homes, giving panoramic views from almost all principal rooms of the mature forest/nature. Many trees over 100 years old are on the property and street. A major addtion allowed this home to be reimagined meshing mid century feel with modern finishes. The kitchen/living area is open but not a bland box. This space flows from the bright, large, functional kitchen into a wonderful entertaing gathering place with awe inspiring views. This is a special place for family and entertaining. The master bedroom is a private setting with an ensuite that is top of class, tranquil, a spa like experience. A walk out to a separate balcony, for a morning coffee or a quiet evening, completes this space. The basement really isn't a basement with walk out and floor to ceiling windows in a couple of the rooms. An entertainment area for movie nights as well as a warm family room to gather around. The main bedroom on this level has huge windows with great forest views. This might be the nicest room in the home, a special place. This home could easily be converted to have second/bright kitchen downstairs for second suite or be converted to duplex. Close to the expressway, universities, shopping and transit, the location is exceptional and the 60 acre park a rarity in a central location. Come have a look, there is nothing quite like this home in this region. A special place great for dog walkers, nature lovers and is a birding paradise. https://www.therecord.com/news/waterloo-region/mission-accomplished-three-pairs-of-shoes-1-900-kilometres-and-one-giant-lesson-in-perseverance/article_4d4f7a32-bf98-5c05-b715-eacbe3e1f811.html (id:51532)
Tags
| Property Summary |
|---|
| Building |
|---|
| Land |
|---|
| Level | Rooms | Dimensions |
|---|---|---|
| Basement | Other | 11'1'' x 6'7'' |
| Storage | 12'7'' x 5'10'' | |
| Utility room | 11'10'' x 14'4'' | |
| Office | 13'9'' x 13'0'' | |
| 3pc Bathroom | Measurements not available | |
| Bedroom | 20'5'' x 9'9'' | |
| Bedroom | 20'5'' x 12'1'' | |
| Family room | 26'9'' x 24'8'' | |
| Main level | Laundry room | 10'5'' x 6'8'' |
| 4pc Bathroom | Measurements not available | |
| Bedroom | 11'11'' x 10'5'' | |
| Full bathroom | 11'4'' x 15'5'' | |
| Primary Bedroom | 22'11'' x 13'4'' | |
| Dining room | 12'5'' x 8'2'' | |
| Eat in kitchen | 24'5'' x 11'6'' | |
| Great room | 24'8'' x 19'6'' | |
| Foyer | 9'5'' x 10'11'' |
| Features | |||||
|---|---|---|---|---|---|
| Cul-de-sac | Backs on greenbelt | Conservation/green belt | |||
| Skylight | Automatic Garage Door Opener | Attached Garage | |||
| Dishwasher | Dryer | Freezer | |||
| Oven - Built-In | Refrigerator | Stove | |||
| Water softener | Washer | Microwave Built-in | |||
| Hood Fan | Garage door opener | Central air conditioning | |||



































































