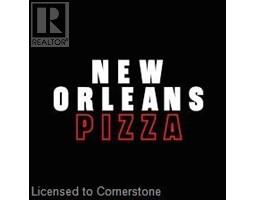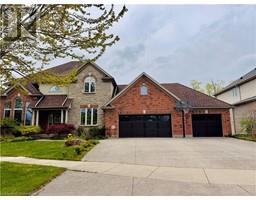337 NORTHLAKE Drive Unit# 2 442 - Lakeshore North, Waterloo, Ontario, CA
Address: 337 NORTHLAKE Drive Unit# 2, Waterloo, Ontario
Summary Report Property
- MKT ID40716342
- Building TypeApartment
- Property TypeSingle Family
- StatusBuy
- Added6 days ago
- Bedrooms2
- Bathrooms1
- Area800 sq. ft.
- DirectionNo Data
- Added On15 Apr 2025
Property Overview
Charming 2-Bedroom condo in desirable Lakeshore North, Waterloo. Nestled in this sought-after, family-friendly neighbourhood, with excellent schools, parks, and amenities nearby. Walking distance to Sobeys, State & Main, and Tim Hortons. Short distance to St. Jacob's Market, Laurel Creek Conservation Area, and transit. This 800 square foot gem is perfect for first-time homebuyers, or those looking to downsize. Enjoy the elegance and ease of maintenance that comes with carpet-free living. Newly installed quality laminate flooring, and ceramic in the kitchen and bathroom. Convenience is at your fingertips with an in-suite laundry closet AS WELL as a coin operated laundry room on the same level for when you need to wash oversized items. Has an exclusive parking spot close to the front of the unit, plus visitor parking. Also has an exclusive use locker. Low condo fees. Status certificate available upon request. Only 8 minutes to Conestoga Mall, 2 Universities, and 1 College Campus. Five minutes to the Expressway, and a 5-minute bike ride to the nearest elementary school. Priced well. Bring an offer. Don't miss this opportunity to own this unit, whether your starting out, downsizing or looking for an investment property. Owner pays hydro, but water is included in the Condo fees. Parking spot #127 in front of the unit. Additional parking spaces can be rented for 30.00 each. Locker (I) is on the same floor as the unit. (id:51532)
Tags
| Property Summary |
|---|
| Building |
|---|
| Land |
|---|
| Level | Rooms | Dimensions |
|---|---|---|
| Main level | Laundry room | 2'6'' x 2'6'' |
| Bedroom | 10'1'' x 9'1'' | |
| Primary Bedroom | 13'2'' x 10'7'' | |
| 4pc Bathroom | Measurements not available | |
| Living room | 17'3'' x 11'0'' | |
| Eat in kitchen | 13'2'' x 11'4'' |
| Features | |||||
|---|---|---|---|---|---|
| Southern exposure | Refrigerator | Stove | |||
| Hood Fan | None | ||||




































