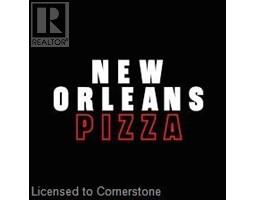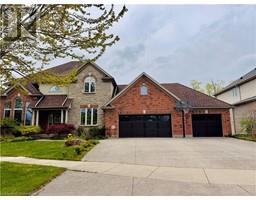40 TERRYSTONE Walk 114 - Uptown Waterloo/North Ward, Waterloo, Ontario, CA
Address: 40 TERRYSTONE Walk, Waterloo, Ontario
Summary Report Property
- MKT ID40703739
- Building TypeHouse
- Property TypeSingle Family
- StatusBuy
- Added1 weeks ago
- Bedrooms3
- Bathrooms3
- Area3595 sq. ft.
- DirectionNo Data
- Added On09 Apr 2025
Property Overview
Welcome to 40 Terrystone Walk in Waterloo! This spectacular side-split has been updated from top to bottom and features an incredible indoor pool oasis with panoramic windows, allowing you to enjoy summer year-round. With over 2,700 sq. ft. of finished living space, this home offers a spacious layout filled with natural light. On the main level you’ll find a bright living room, updated kitchen, formal dining area, and a family room with large windows to view your indoor pool. Step through to the stunning four-season pool addition, complete with expansive decks and sliding doors leading to the private, fully fenced yard. Upstairs, you’ll find three spacious bedrooms and a luxurious 5-piece bath. The finished basement adds even more space with a large rec room, sauna, additional bathroom, and a separate entrance to the pool. Nestled in a prime Waterloo location, this home is just minutes from RIM Park, Conestoga Mall, top-rated schools, walking trails, and the expressway for easy commuting. Surrounded by mature trees and stylish outdoor spaces, this one-of-a-kind home is a true retreat in the city. Don’t miss out on this unique opportunity—book your showing today! (id:51532)
Tags
| Property Summary |
|---|
| Building |
|---|
| Land |
|---|
| Level | Rooms | Dimensions |
|---|---|---|
| Second level | Primary Bedroom | 12'10'' x 13'4'' |
| Bedroom | 12'10'' x 12'0'' | |
| 5pc Bathroom | 7'7'' x 9'11'' | |
| Bedroom | 10'1'' x 8'6'' | |
| Basement | Utility room | 5'9'' x 8'8'' |
| Recreation room | 19'9'' x 12'5'' | |
| Laundry room | 19'7'' x 9'3'' | |
| 3pc Bathroom | 4'11'' x 9'3'' | |
| Main level | 2pc Bathroom | 2'11'' x 5'11'' |
| Office | 7'10'' x 9'5'' | |
| Foyer | 8'9'' x 9'1'' | |
| Living room | 20'5'' x 12'7'' | |
| Kitchen | 10'5'' x 9'3'' | |
| Family room | 19'2'' x 16'8'' | |
| Dining room | 9'7'' x 9'4'' |
| Features | |||||
|---|---|---|---|---|---|
| Attached Garage | Central Vacuum | Dishwasher | |||
| Dryer | Refrigerator | Sauna | |||
| Stove | Washer | Microwave Built-in | |||
| Window Coverings | Central air conditioning | ||||





































































