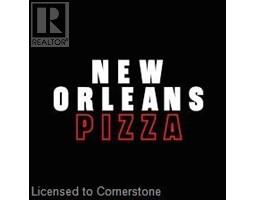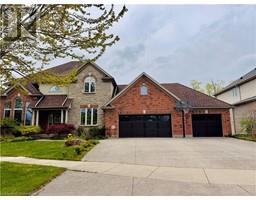466B EXMOOR Street 120 - Lexington/Lincoln Village, Waterloo, Ontario, CA
Address: 466B EXMOOR Street, Waterloo, Ontario
Summary Report Property
- MKT ID40714812
- Building TypeRow / Townhouse
- Property TypeSingle Family
- StatusBuy
- Added1 weeks ago
- Bedrooms3
- Bathrooms2
- Area1639 sq. ft.
- DirectionNo Data
- Added On09 Apr 2025
Property Overview
This stunning updated semi-detached home is sure to impress even the most discerning of buyers. Nestled in one of Waterloo's most desirable neighborhoods this bright and spacious home offers 3 bedrooms,1.5 bathrooms and a thoughtfully designed floor plan perfect for modern living. The main floor features a newly renovated kitchen with white shaker-style cabinets, quartz counters, new flooring and stainless steel appliances. The open concept living and dining area boasts gleaming hardwood floors and provides a warm and inviting space ideal for hosting gatherings with friends and family or simply unwinding after a long day. Upstairs you'll find three generously-sized bedrooms and an updated 4-piece bathroom with modern fixtures/finishes. The finished lower level (with a rough-in for a 2 pc bathroom)adds valuable extra space perfect for a cozy family room, home office or workout area. Step outside to your private Shangri-La! There's no need to leave your own backyard this patio season. The expansive 16 x 20 deck is perfect for outdoor dining and entertaining. Then pour yourself a glass of wine and enjoy summer sunsets from your energy efficient Bullfrog hot tub. Located close to parks, top-rated schools, shopping, public transit and nature trails this home offers the perfect balance of comfort, style and convenience. This is the one you've been waiting for - schedule your private showing today. (id:51532)
Tags
| Property Summary |
|---|
| Building |
|---|
| Land |
|---|
| Level | Rooms | Dimensions |
|---|---|---|
| Second level | 4pc Bathroom | Measurements not available |
| Bedroom | 10'5'' x 8'10'' | |
| Bedroom | 13'11'' x 10'7'' | |
| Primary Bedroom | 16'3'' x 12'9'' | |
| Basement | Laundry room | Measurements not available |
| Recreation room | 18'10'' x 15'4'' | |
| Main level | 2pc Bathroom | Measurements not available |
| Kitchen | 17'4'' x 8'8'' | |
| Living room/Dining room | 19'1'' x 10'7'' |
| Features | |||||
|---|---|---|---|---|---|
| Conservation/green belt | Paved driveway | Automatic Garage Door Opener | |||
| Attached Garage | Dishwasher | Dryer | |||
| Refrigerator | Stove | Washer | |||
| Microwave Built-in | Window Coverings | Garage door opener | |||
| Hot Tub | Central air conditioning | ||||

























































