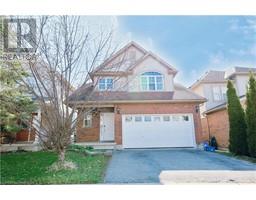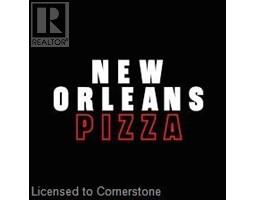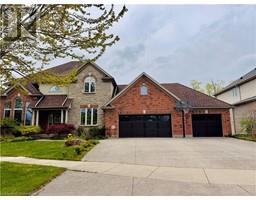525 LEIGHLAND Drive 440 - Upper Beechwood/Beechwood W., Waterloo, Ontario, CA
Address: 525 LEIGHLAND Drive, Waterloo, Ontario
Summary Report Property
- MKT ID40696600
- Building TypeHouse
- Property TypeSingle Family
- StatusBuy
- Added9 weeks ago
- Bedrooms5
- Bathrooms4
- Area4060 sq. ft.
- DirectionNo Data
- Added On19 Feb 2025
Property Overview
This beautiful home is situated on a spacious 78x110 lot, providing plenty of room for outdoor living and privacy. It features a double garage, offering ample space for parking and storage. On the main floor, you'll find a versatile office space, perfect for working from home or as a quiet retreat. The living room is inviting and spacious, leading into a cozy family room with an impressive 18-foot ceiling that creates an open and airy atmosphere. The kitchen has undergone a new renovation, showcasing modern finishes and appliances. Upstairs, there are four well-sized bedrooms, including a huge master bedroom with a luxury ensuite. The master suite is designed for relaxation, with elegant finishes and plenty of space. Additionally, there's a walk-out to the balcony, offering a serene place to enjoy the views. The finished basement is a standout feature of the home, with a large recreation room complete with a bar, perfect for entertaining guests or relaxing with family. There's also a bedroom and a 3-piece bathroom in the basement, making it a great option for guests or older children looking for privacy. The backyard is a true oasis, over 40k costs for new renovation, featuring a stone patio for outdoor dining or lounging, along with beautiful landscaping that enhances the overall aesthetic and adds curb appeal. This home combines modern luxury with functional spaces, carpet free, making it perfect for families or those who love to entertain. (id:51532)
Tags
| Property Summary |
|---|
| Building |
|---|
| Land |
|---|
| Level | Rooms | Dimensions |
|---|---|---|
| Second level | 3pc Bathroom | Measurements not available |
| Bedroom | 11'4'' x 10'10'' | |
| Bedroom | 13'10'' x 8'6'' | |
| Bedroom | 16'0'' x 11'5'' | |
| Full bathroom | Measurements not available | |
| Primary Bedroom | 20'10'' x 11'8'' | |
| Basement | Den | 8'6'' x 10'2'' |
| Utility room | Measurements not available | |
| 3pc Bathroom | Measurements not available | |
| Bedroom | 13'1'' x 10'2'' | |
| Recreation room | 29'0'' x 22'3'' | |
| Main level | Laundry room | Measurements not available |
| 2pc Bathroom | Measurements not available | |
| Office | 12'8'' x 11'1'' | |
| Living room | 19'2'' x 11'1'' | |
| Dining room | 12'4'' x 11'1'' | |
| Family room | 16'10'' x 13'2'' | |
| Kitchen | 21'0'' x 14'4'' |
| Features | |||||
|---|---|---|---|---|---|
| Sump Pump | Attached Garage | Dishwasher | |||
| Dryer | Refrigerator | Stove | |||
| Water softener | Washer | Central air conditioning | |||





































































