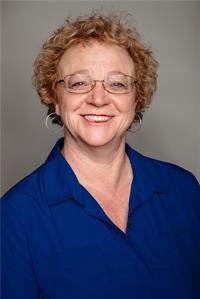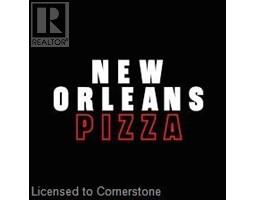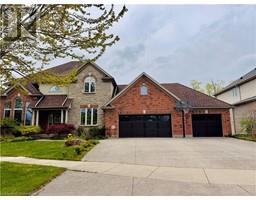606 HUNTERS Place 118 - Colonial Acres/East Bridge, Waterloo, Ontario, CA
Address: 606 HUNTERS Place, Waterloo, Ontario
Summary Report Property
- MKT ID40712764
- Building TypeHouse
- Property TypeSingle Family
- StatusBuy
- Added1 weeks ago
- Bedrooms4
- Bathrooms3
- Area2139 sq. ft.
- DirectionNo Data
- Added On08 Apr 2025
Property Overview
Memories to be made at your dream home on Hunters Place. Quiet cul de sac perfect for your family. Or play in the fully fenced private backyard complete with mature trees and your very own pond. Step into the beautifully maintained 4 level backsplit from the front porch or inside entry from the double garage or even an entry at the kitchen back door! The main floor has lots of room for entertaining but so does the lower level family room. Cozy up in front of the fireplace to watch a movie or create a games room area. This level also has the 4th bedroom and a 4 piece bathroom. Perfect for guests, teens or even the home office. The basement level is waiting for your finishing touches but it is started for you to have a workout space, there's a universal gym included with this home. Close to Conestoga Mall and LRT and many more amenities. Call today and come check out your move in ready new home! (id:51532)
Tags
| Property Summary |
|---|
| Building |
|---|
| Land |
|---|
| Level | Rooms | Dimensions |
|---|---|---|
| Second level | Primary Bedroom | 11'11'' x 14'11'' |
| Bedroom | 10'4'' x 14'0'' | |
| Bedroom | 10'5'' x 10'0'' | |
| 4pc Bathroom | 4'11'' x 8'3'' | |
| 4pc Bathroom | 5'4'' x 11'6'' | |
| Basement | Utility room | 26'11'' x 33'9'' |
| Lower level | Recreation room | 22'5'' x 17'7'' |
| Bedroom | 13'8'' x 13'0'' | |
| 3pc Bathroom | 6'5'' x 9'7'' | |
| Main level | Living room | 16'0'' x 11'0'' |
| Kitchen | 11'10'' x 8'3'' | |
| Dining room | 10'11'' x 8'3'' | |
| Breakfast | 11'10'' x 9' |
| Features | |||||
|---|---|---|---|---|---|
| Cul-de-sac | Paved driveway | Sump Pump | |||
| Automatic Garage Door Opener | Attached Garage | Central Vacuum | |||
| Dishwasher | Dryer | Freezer | |||
| Microwave | Refrigerator | Satellite Dish | |||
| Water softener | Washer | Gas stove(s) | |||
| Hood Fan | Garage door opener | Central air conditioning | |||





























































