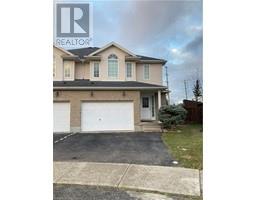12 WATERMILL STREET Street 335 - Pioneer Park/Doon/Wyldwoods, Waterloo, Ontario, CA
Address: 12 WATERMILL STREET Street, Waterloo, Ontario
Summary Report Property
- MKT ID40685196
- Building TypeRow / Townhouse
- Property TypeSingle Family
- StatusRent
- Added1 weeks ago
- Bedrooms4
- Bathrooms2
- AreaNo Data sq. ft.
- DirectionNo Data
- Added On17 Dec 2024
Property Overview
4-Bedroom End Townhouse for Lease – Family-Friendly Neighborhood with Easy Highway Access This spacious and well-sized 4-bedroom end townhouse offers the perfect blend of comfort and convenience. Located in a family-friendly neighborhood, this home features an open-concept layout that is perfect for entertaining or relaxing with your loved ones. Enjoy the abundance of natural light and ample space throughout the main living areas. Key Features: 4 generously sized bedrooms, ideal for families or working from home Bright, open-concept living and dining areas Fully equipped kitchen with modern finishes Plenty of closet space and storage options Located in a peaceful, family-oriented community with scenic trails for walking, biking, and outdoor activities Only 3 minutes from easy highway access, making commuting a breeze Close proximity to schools, parks, shopping, and dining options Enjoy the peaceful environment of this well-connected home that offers easy access to local amenities. Perfect for families looking for a comfortable and convenient place to call home. Available for lease now! For more details or to schedule a viewing, please contact us. (id:51532)
Tags
| Property Summary |
|---|
| Building |
|---|
| Land |
|---|
| Level | Rooms | Dimensions |
|---|---|---|
| Second level | Bedroom | 10'5'' x 11'11'' |
| Bedroom | 10'5'' x 11'11'' | |
| Bedroom | 9'8'' x 11'4'' | |
| 4pc Bathroom | Measurements not available | |
| Primary Bedroom | 15'6'' x 15'6'' | |
| Main level | 2pc Bathroom | Measurements not available |
| Features | |||||
|---|---|---|---|---|---|
| Attached Garage | Dishwasher | Dryer | |||
| Microwave | Refrigerator | Stove | |||
| Water softener | Washer | Window Coverings | |||
| Central air conditioning | |||||
































