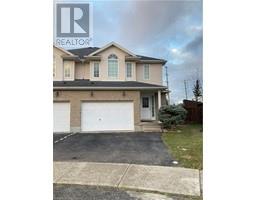155 CAROLINE Street S Unit# 1004 415 - Uptown Waterloo/Westmount, Waterloo, Ontario, CA
Address: 155 CAROLINE Street S Unit# 1004, Waterloo, Ontario
Summary Report Property
- MKT ID40660864
- Building TypeApartment
- Property TypeSingle Family
- StatusRent
- Added5 weeks ago
- Bedrooms2
- Bathrooms1
- AreaNo Data sq. ft.
- DirectionNo Data
- Added On23 Dec 2024
Property Overview
Immaculate 1 bedroom plus den suite is available mid November. With features such as stainless steel kitchen appliances, private in-suite washer & dryer, quartz countertops, ample counter space, subway tile backsplash and walk-in tile shower. The unit is bright and full of light with 9ft ceilings, expansive windows and sliding glass doors to the oversized balcony with access from the living room and bedroom. The den offers a great work space or additional living area. Condo comes with 1 parking space and locker. Just steps away to all that Uptown Waterloo has to offer including Vincenzo's, Bauer Kitchen, Belmont Village, Shopping, Bars, Restaurants, and entertainment. Upscale dining and shopping await you. Close to both Universities, SunLife, Google, and located directly on the LRT line. (id:51532)
Tags
| Property Summary |
|---|
| Building |
|---|
| Land |
|---|
| Level | Rooms | Dimensions |
|---|---|---|
| Main level | Den | 8'4'' x 7'3'' |
| Living room | 14'8'' x 11'1'' | |
| Kitchen | 13'7'' x 9'10'' | |
| Full bathroom | Measurements not available | |
| Bedroom | 11'10'' x 10'6'' |
| Features | |||||
|---|---|---|---|---|---|
| Balcony | Underground | None | |||
| Visitor Parking | Dishwasher | Dryer | |||
| Refrigerator | Stove | Washer | |||
| Microwave Built-in | Central air conditioning | Exercise Centre | |||
| Guest Suite | Party Room | ||||








































