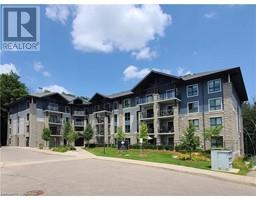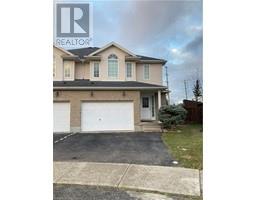239 BUTTERCUP Court 443 - Columbia Forest/Clair Hills, Waterloo, Ontario, CA
Address: 239 BUTTERCUP Court, Waterloo, Ontario
Summary Report Property
- MKT ID40686482
- Building TypeHouse
- Property TypeSingle Family
- StatusRent
- Added17 hours ago
- Bedrooms3
- Bathrooms2
- AreaNo Data sq. ft.
- DirectionNo Data
- Added On28 Dec 2024
Property Overview
Prime Laurelwood location!! This lovely all brick semi-detached Bungaloft style home is nestled on a quiet Cul-de-sac with a surrounding green. Freshly painted throughout this home has a phenomenal view with west exposure to pond and walking trail. You can sit at the 25-foot-wide majestic deck and enjoy a beautiful sunset. Main floor features 9-foot ceilings, open-concept great room with gas fireplace, lovely bright eat-in kitchen, master bedroom with ensuite, second bedroom, plus main floor laundry. A cozy loft area boasts a 3rd bedroom for quests. This is the place you will want to call home! Just steps away from a high school, elementary school, shopping mall and bus stop. walking distance to conversation area, YMCA and public library, close to UW. Truly an amazing place to call home! (id:51532)
Tags
| Property Summary |
|---|
| Building |
|---|
| Land |
|---|
| Level | Rooms | Dimensions |
|---|---|---|
| Second level | Bedroom | 19'3'' x 10'0'' |
| Lower level | 3pc Bathroom | Measurements not available |
| Main level | Full bathroom | Measurements not available |
| Laundry room | Measurements not available | |
| Bedroom | 13'3'' x 9'11'' | |
| Primary Bedroom | 19'0'' x 12'10'' | |
| Dining room | 10'4'' x 9'11'' | |
| Kitchen | 10'4'' x 9'11'' | |
| Living room | 21'2'' x 11'0'' |
| Features | |||||
|---|---|---|---|---|---|
| Cul-de-sac | Conservation/green belt | Attached Garage | |||
| Dishwasher | Dryer | Refrigerator | |||
| Stove | Washer | Central air conditioning | |||












































