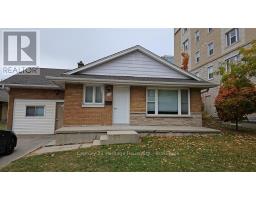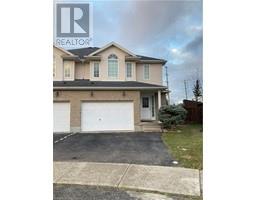34 HICKORY Street Unit# 706 417 - Beechwood/University, Waterloo, Ontario, CA
Address: 34 HICKORY Street Unit# 706, Waterloo, Ontario
Summary Report Property
- MKT ID40681348
- Building TypeApartment
- Property TypeSingle Family
- StatusRent
- Added1 weeks ago
- Bedrooms2
- Bathrooms2
- AreaNo Data sq. ft.
- DirectionNo Data
- Added On11 Dec 2024
Property Overview
Welcome to 34 Hickory St, Waterloo, where modern design and everyday convenience come together. This one-bedroom plus dining, furnished suite features a spacious bedroom with a walk-in closet, an open living area perfect for relaxing or entertaining, and a versatile dining space. The kitchen is thoughtfully designed with a peninsula for added storage and functionality. A sleek bathroom, private balcony, and rough-ins for in suite laundry are also included. This brand-new building offers commercial space on the main level, secure access, and bike-friendly storage. Limited parking is available at a monthly fee. Located in the heart of Waterloo, its steps from Wilfrid Laurier University and close to the University of Waterloo. Explore Uptown Waterloos dining, shopping, and entertainment, or enjoy easy access to transit and nearby green spaces for recreation. Don't miss your chance to call this exceptional residence home and move in September 2025! (id:51532)
Tags
| Property Summary |
|---|
| Building |
|---|
| Land |
|---|
| Level | Rooms | Dimensions |
|---|---|---|
| Main level | Den | 9'0'' x 13'0'' |
| 3pc Bathroom | Measurements not available | |
| Kitchen | 12'6'' x 5'7'' | |
| Dining room | 11'0'' x 9'3'' | |
| 3pc Bathroom | Measurements not available | |
| Bedroom | 13'0'' x 9'0'' |
| Features | |||||
|---|---|---|---|---|---|
| Southern exposure | Balcony | Laundry- Coin operated | |||
| Dishwasher | Freezer | Refrigerator | |||
| Stove | Hood Fan | Central air conditioning | |||

































