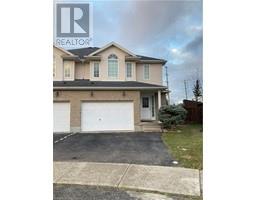45 WESTMOUNT Road N Unit# 602 417 - Beechwood/University, Waterloo, Ontario, CA
Address: 45 WESTMOUNT Road N Unit# 602, Waterloo, Ontario
Summary Report Property
- MKT ID40685326
- Building TypeApartment
- Property TypeSingle Family
- StatusRent
- Added2 weeks ago
- Bedrooms1
- Bathrooms1
- AreaNo Data sq. ft.
- DirectionNo Data
- Added On20 Dec 2024
Property Overview
Discover this charming 1-bedroom, 1-bathroom condo, perfectly located in the heart of Waterloo. Just a short walk from the University of Waterloo and Wilfrid Laurier University, this unit offers unbeatable convenience. Directly across the street, you'll find a vibrant plaza featuring a grocery store and a variety of restaurants. Plus, you’re just minutes from Waterloo Park and the Waterloo Swimplex. Inside, the condo boasts newer flooring, an updated bathroom, and a bright living and dining area with wall-to-wall windows. The sliding door opens to an enclosed balcony, providing extra space to relax or entertain. Additional features include a large wall unit for added storage and a spacious storage locker to keep your belongings organized. With all utilities included, two parking spots, and availability starting March 1, this condo offers incredible value and hassle-free living. Don’t miss out—schedule your showing today! (id:51532)
Tags
| Property Summary |
|---|
| Building |
|---|
| Land |
|---|
| Level | Rooms | Dimensions |
|---|---|---|
| Main level | Kitchen | 8'0'' x 10'5'' |
| Dining room | 8'2'' x 9'11'' | |
| Living room | 26'10'' x 11'10'' | |
| 4pc Bathroom | Measurements not available | |
| Primary Bedroom | 13'6'' x 11'0'' |
| Features | |||||
|---|---|---|---|---|---|
| Balcony | Paved driveway | Laundry- Coin operated | |||
| Freezer | Microwave | Refrigerator | |||
| Stove | Wall unit | ||||








































