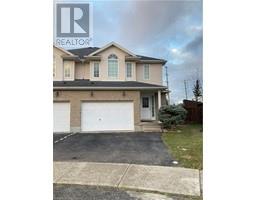618 MILLCROFT Place 439 - Westvale, Waterloo, Ontario, CA
Address: 618 MILLCROFT Place, Waterloo, Ontario
4 Beds4 BathsNo Data sqftStatus: Rent Views : 594
Price
$3,300
Summary Report Property
- MKT ID40683850
- Building TypeHouse
- Property TypeSingle Family
- StatusRent
- Added5 weeks ago
- Bedrooms4
- Bathrooms4
- AreaNo Data sq. ft.
- DirectionNo Data
- Added On07 Dec 2024
Property Overview
Great location! Beautiful Detached house on a quiet crescent in the desirable Westvale neighborhood - 3+1 bedrooms, 2+2 bathrooms, single family home, open and open and bright hardwood main floor is perfect for hosting, with main floor laundry, and the upstairs features three bedrooms including an extensive Master bedroom with ensuite bathroom. The finished basement includes a 2-piece bathroom, with a 4th bedroom, workshop, a good-sized Recreation Room, and a fully fenced yard. close to schools, bus stops, shopping centers, walking trails, highway access, a minute's O GARAGE DOOR OPENER drive to the University of Waterloo, Costco, Medical Centre, Movie Theatre, and more. A Must-SEE House!!! (id:51532)
Tags
| Property Summary |
|---|
Property Type
Single Family
Building Type
House
Storeys
2
Square Footage
1550 sqft
Subdivision Name
439 - Westvale
Title
Freehold
Land Size
under 1/2 acre
Built in
1995
Parking Type
Attached Garage
| Building |
|---|
Bedrooms
Above Grade
3
Below Grade
1
Bathrooms
Total
4
Partial
2
Interior Features
Appliances Included
Central Vacuum - Roughed In, Dishwasher, Dryer, Refrigerator, Stove, Water softener, Washer
Basement Type
Full (Finished)
Building Features
Features
Cul-de-sac, Paved driveway
Foundation Type
Poured Concrete
Style
Detached
Architecture Style
2 Level
Square Footage
1550 sqft
Rental Equipment
Water Heater
Heating & Cooling
Cooling
Central air conditioning
Heating Type
Forced air
Utilities
Utility Sewer
Municipal sewage system
Water
Municipal water, Unknown
Exterior Features
Exterior Finish
Brick, Vinyl siding
Parking
Parking Type
Attached Garage
Total Parking Spaces
3
| Land |
|---|
Other Property Information
Zoning Description
res
| Level | Rooms | Dimensions |
|---|---|---|
| Second level | 4pc Bathroom | Measurements not available |
| 3pc Bathroom | Measurements not available | |
| Primary Bedroom | 14'0'' x 12'0'' | |
| Bedroom | 10'0'' x 10'0'' | |
| Bedroom | 11'0'' x 10'0'' | |
| Basement | Workshop | Measurements not available |
| 2pc Bathroom | Measurements not available | |
| Bedroom | 9'0'' x 10'0'' | |
| Recreation room | 14'0'' x 12'0'' | |
| Main level | Laundry room | Measurements not available |
| Living room | 14'0'' x 10'0'' | |
| Dining room | 12'0'' x 10'0'' | |
| 2pc Bathroom | Measurements not available | |
| Kitchen | 14'0'' x 11'0'' |
| Features | |||||
|---|---|---|---|---|---|
| Cul-de-sac | Paved driveway | Attached Garage | |||
| Central Vacuum - Roughed In | Dishwasher | Dryer | |||
| Refrigerator | Stove | Water softener | |||
| Washer | Central air conditioning | ||||





































