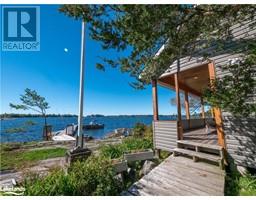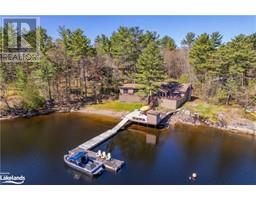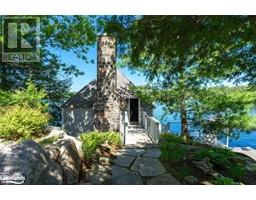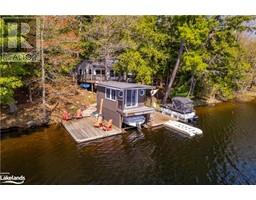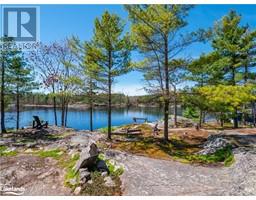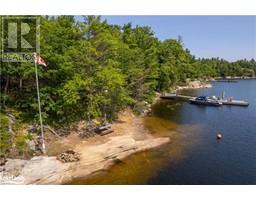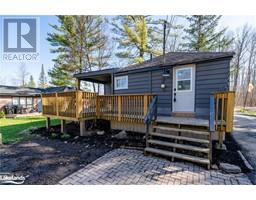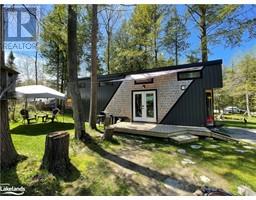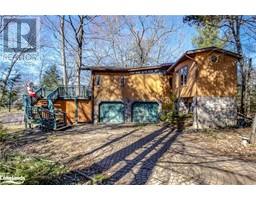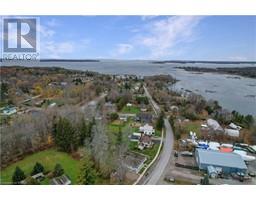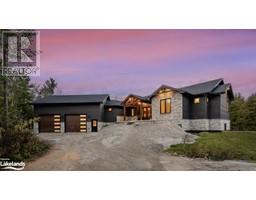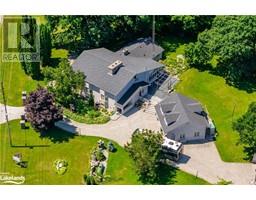114 SUNVIEW LANE TA76 - Rural Tay, Waubaushene, Ontario, CA
Address: 114 SUNVIEW LANE, Waubaushene, Ontario
3 Beds2 Baths990 sqftStatus: Buy Views : 742
Price
$1,400,000
Summary Report Property
- MKT ID40602526
- Building TypeHouse
- Property TypeSingle Family
- StatusBuy
- Added1 weeks ago
- Bedrooms3
- Bathrooms2
- Area990 sq. ft.
- DirectionNo Data
- Added On18 Jun 2024
Property Overview
If you enjoy Georgian Bay Sunsets, on a private beach with gentle breezes cooling warm summer days, then look no further. This recently renovated four season, 3-bedroom, 2-bathroom home or cottage is situated directly on the water and steps from the boat dock. Large wrap around decks and beautifully maintained grounds are perfect for outdoor entertainment, accommodating all ages. There is a small 1-bedroom Bunkie / play room for kids a short walk from the main home, and a large insulated 3-car garage and workshop provide lots of storage and is a haven for rain proof crafts and projects of all sizes. Only five minutes from Port Severn restaurants, hotels and marinas. (id:51532)
Tags
| Property Summary |
|---|
Property Type
Single Family
Building Type
House
Storeys
1
Square Footage
990 sqft
Subdivision Name
TA76 - Rural Tay
Title
Freehold
Land Size
1.85 ac|1/2 - 1.99 acres
Parking Type
Detached Garage,Visitor Parking
| Building |
|---|
Bedrooms
Above Grade
3
Bathrooms
Total
3
Interior Features
Appliances Included
Dishwasher, Dryer, Microwave, Refrigerator, Stove, Water purifier, Washer, Garage door opener
Basement Type
Crawl space (Unfinished)
Building Features
Features
Crushed stone driveway, Country residential, Automatic Garage Door Opener
Style
Detached
Architecture Style
Bungalow
Square Footage
990 sqft
Rental Equipment
Propane Tank
Fire Protection
None
Heating & Cooling
Cooling
Ductless, Wall unit
Heating Type
Stove, Heat Pump
Utilities
Utility Type
Electricity(Available)
Utility Sewer
Septic System
Water
Drilled Well
Exterior Features
Exterior Finish
Vinyl siding
Neighbourhood Features
Community Features
Quiet Area
Amenities Nearby
Beach, Golf Nearby, Hospital
Parking
Parking Type
Detached Garage,Visitor Parking
Total Parking Spaces
8
| Land |
|---|
Other Property Information
Zoning Description
LSR
| Level | Rooms | Dimensions |
|---|---|---|
| Main level | Other | 14'2'' x 3'7'' |
| Laundry room | 5'6'' x 4'10'' | |
| 3pc Bathroom | 5'6'' x 7'6'' | |
| 4pc Bathroom | 9'1'' x 5'0'' | |
| Primary Bedroom | 15'0'' x 11'4'' | |
| Bedroom | 8'2'' x 11'4'' | |
| Bedroom | 9'5'' x 7'3'' | |
| Kitchen | 9'10'' x 10'2'' | |
| Dining room | 10'10'' x 11'4'' | |
| Living room | 8'2'' x 11'4'' |
| Features | |||||
|---|---|---|---|---|---|
| Crushed stone driveway | Country residential | Automatic Garage Door Opener | |||
| Detached Garage | Visitor Parking | Dishwasher | |||
| Dryer | Microwave | Refrigerator | |||
| Stove | Water purifier | Washer | |||
| Garage door opener | Ductless | Wall unit | |||























