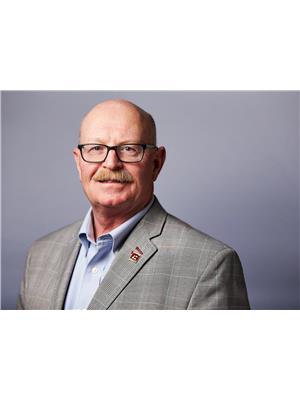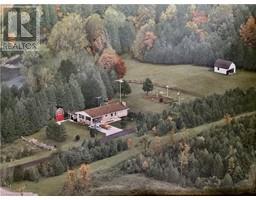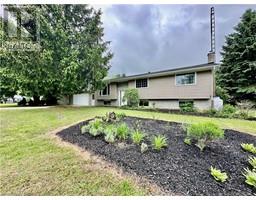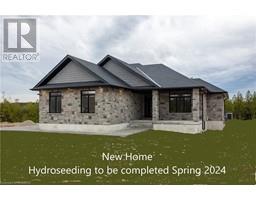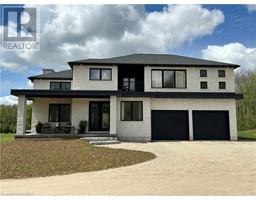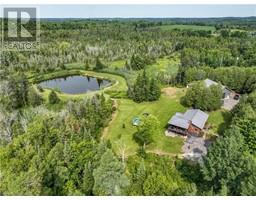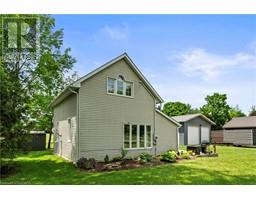500023 GREY ROAD 12 W West Grey, West Grey, Ontario, CA
Address: 500023 GREY ROAD 12 W, West Grey, Ontario
Summary Report Property
- MKT ID40632103
- Building TypeHouse
- Property TypeSingle Family
- StatusBuy
- Added13 weeks ago
- Bedrooms3
- Bathrooms6
- Area3925 sq. ft.
- DirectionNo Data
- Added On16 Aug 2024
Property Overview
Spacious Country Retreat Just Outside Markdale – Your Perfect Escape Awaits! Discover the charm and tranquility of country living just a stone's throw from Markdale with this exceptional lot, approximately 2-acre property. Perfectly suited for those looking to escape the hustle and bustle of urban life, this spacious home offers the ideal blend of comfort, convenience, and natural beauty. Step inside to main floor living that features 3+ bedrooms and 5 bathrooms, providing ample space for families of all sizes. The lower level boasts a cozy family room with a walkout, offering a perfect spot for relaxation or entertainment. Enjoy the abundance of natural light that fills every room, creating a warm and inviting atmosphere. The outdoor spaces are equally impressive, with a stunning multi-level deck at the back of the home, perfect for entertaining or simply enjoying the serene surroundings. The great front porch is ideal for morning coffee or evening sunsets, and the attached double car garage with inside entrance adds to the convenience and practicality of this home. Whether you're a family seeking more space, a couple looking for a weekend retreat, or someone ready to embrace the peaceful country lifestyle, this property offers something for everyone. Close to town, yet far enough away to enjoy the quiet and privacy you crave, this is a rare opportunity to own a piece of country paradise. Key Features: •Lot approximately 2-acres in size, just outside Markdale •Main floor living with 3+ bedrooms and 5 bathrooms •Lower-level family room with walkout •Multi-level back deck with stunning views •Great front porch and natural light throughout •Attached double car garage with inside entrance •Close proximity to town Don't miss your chance to make this country retreat your own. Schedule a viewing today and start envisioning your life in this beautiful home! (id:51532)
Tags
| Property Summary |
|---|
| Building |
|---|
| Land |
|---|
| Level | Rooms | Dimensions |
|---|---|---|
| Basement | 2pc Bathroom | Measurements not available |
| Storage | 19'3'' x 15'4'' | |
| Office | 11'9'' x 10'10'' | |
| Family room | 32'11'' x 15'4'' | |
| Family room | 15'1'' x 14'8'' | |
| Other | 15'1'' x 11'11'' | |
| Other | 15'1'' x 9'5'' | |
| 3pc Bathroom | Measurements not available | |
| Storage | 27'11'' x 15'0'' | |
| Main level | Laundry room | 11'9'' x 6'4'' |
| 4pc Bathroom | Measurements not available | |
| Bedroom | 15'10'' x 11'9'' | |
| 3pc Bathroom | Measurements not available | |
| Primary Bedroom | 16'5'' x 12'0'' | |
| Bedroom | 16'7'' x 11'9'' | |
| 2pc Bathroom | Measurements not available | |
| 2pc Bathroom | Measurements not available | |
| Kitchen | 21'4'' x 12'1'' | |
| Dining room | 12'6'' x 12'1'' | |
| Living room | 17'6'' x 14'9'' |
| Features | |||||
|---|---|---|---|---|---|
| Southern exposure | Paved driveway | Country residential | |||
| Automatic Garage Door Opener | Attached Garage | Central Vacuum | |||
| Dishwasher | Dryer | Microwave | |||
| Refrigerator | Stove | Washer | |||
| Hood Fan | Window Coverings | Garage door opener | |||
| Central air conditioning | |||||


















































