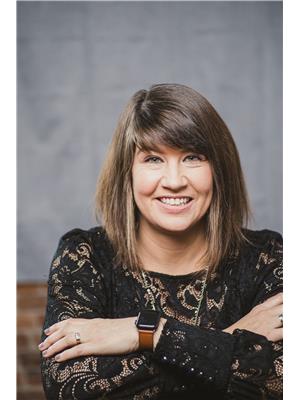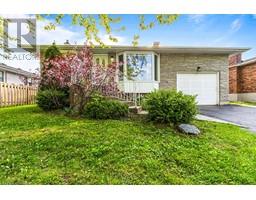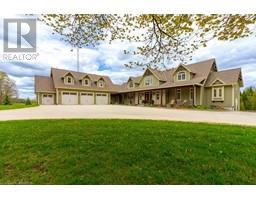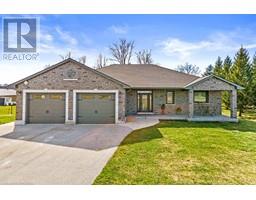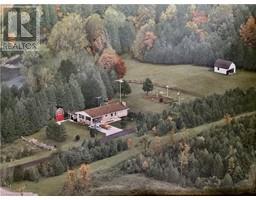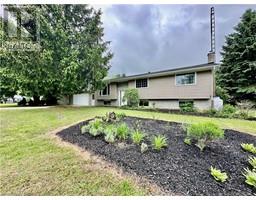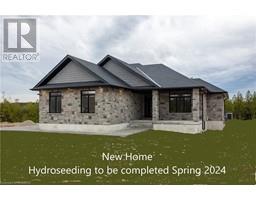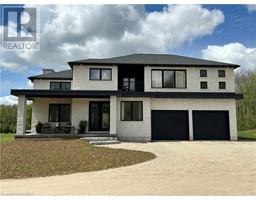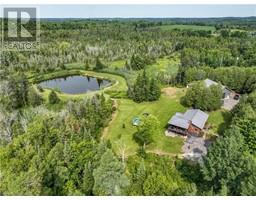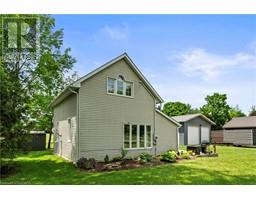524392 CONCESSION 12, West Grey, Ontario, CA
Address: 524392 CONCESSION 12, West Grey, Ontario
Summary Report Property
- MKT IDX9247584
- Building TypeHouse
- Property TypeSingle Family
- StatusBuy
- Added14 weeks ago
- Bedrooms3
- Bathrooms2
- Area0 sq. ft.
- DirectionNo Data
- Added On12 Aug 2024
Property Overview
This charming 1.5-storey home, built in 2020, offers 3 bedrooms and 2 baths. Step into the front mudroom and enjoy an inviting open-concept kitchen with an island, seamlessly flowing with the living and dining rooms. With convenient access to the side carport and a spacious backyard, it's ready for a deck or patio. The main floor features two bedrooms and a full bath with a shower, while the primary bedroom boasts an ensuite with a tub. The laundry area is conveniently located off the kitchen. The entire second level serves as a versatile space, perfect for a third bedroom, family room, or potential multiple rooms. Situated on a generous 0.8-acre country lot, this property ensures privacy and is just minutes from Bell's Lake, an ideal spot for fishing and kayaking. Ideal for those seeking a tranquil retreat, this home offers affordable country living just minutes from Markdale, yet located on a quiet gravel road. Its the perfect size for a small family or a comfortable retirement with all main floor living. 2 garden sheds are perfect for storage and the side garden is perfect for those with a green thumb. **** EXTRAS **** All showings must be booked via Broker Bay MLS# 40629780 (id:51532)
Tags
| Property Summary |
|---|
| Building |
|---|
| Land |
|---|
| Level | Rooms | Dimensions |
|---|---|---|
| Second level | Bedroom 3 | 11.68 m x 4.83 m |
| Main level | Kitchen | 4.62 m x 3 m |
| Dining room | 2.51 m x 2.16 m | |
| Living room | 4.09 m x 3.33 m | |
| Primary Bedroom | 3.4 m x 3.12 m | |
| Bedroom 2 | 3.43 m x 3.12 m | |
| Laundry room | 2.29 m x 1.19 m | |
| Mud room | 1.55 m x 1.19 m |
| Features | |||||
|---|---|---|---|---|---|
| Carport | Water Heater | Water softener | |||
| Water Heater - Tankless | Dishwasher | Dryer | |||
| Microwave | Refrigerator | Stove | |||
| Washer | Central air conditioning | ||||









































