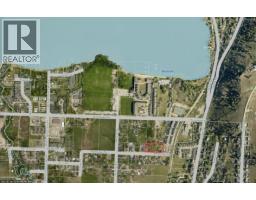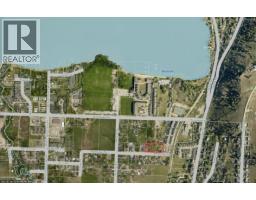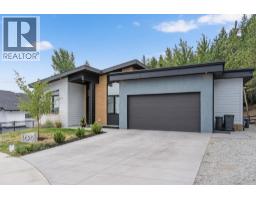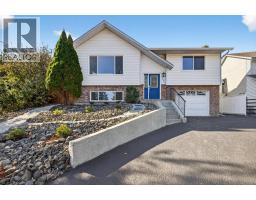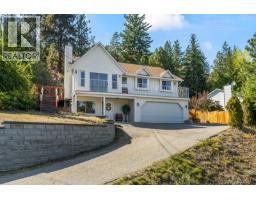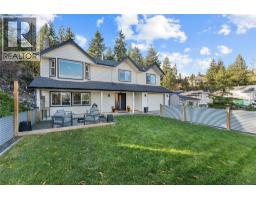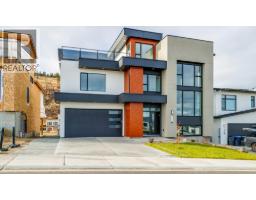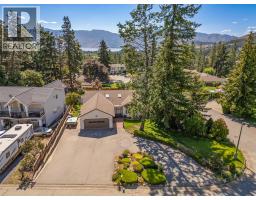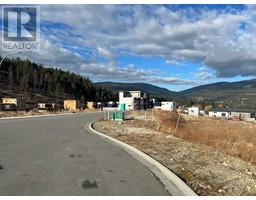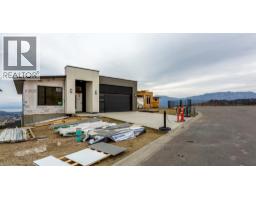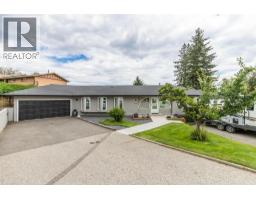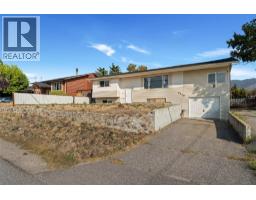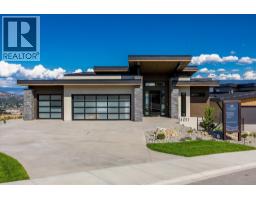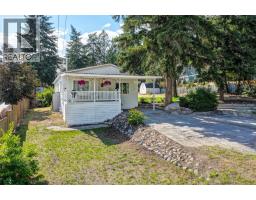1084 Westside Road S West Kelowna Estates, West Kelowna, British Columbia, CA
Address: 1084 Westside Road S, West Kelowna, British Columbia
Summary Report Property
- MKT ID10357362
- Building TypeHouse
- Property TypeSingle Family
- StatusBuy
- Added19 weeks ago
- Bedrooms4
- Bathrooms3
- Area3831 sq. ft.
- DirectionNo Data
- Added On26 Jul 2025
Property Overview
Welcome to this stunning West Kelowna gem – perfectly located just five minutes from downtown Kelowna, yet offering unmatched privacy and sweeping, unobstructed views of Okanagan Lake. From everyone who step into, you’ll be surrounded by beauty—the glistening lake, rolling mountains, the city view. Step inside and immediately feel the refined craftsmanship and thoughtful design that define this home. Built for both relaxation and entertaining, the property features a private backyard oasis complete with a heated in-ground pool and hot tub—a perfect space to unwind or host family and friends in style. Panoramic lake views grace nearly every room, delivering a tranquil backdrop for everyday living. The lower level offers a self-contained suite with a private entrance, ideal for extended family, a mortgage helper, or short-term rental opportunities, adding both flexibility and value to this remarkable property. (id:51532)
Tags
| Property Summary |
|---|
| Building |
|---|
| Level | Rooms | Dimensions |
|---|---|---|
| Second level | 5pc Ensuite bath | 10'4'' x 8'1'' |
| Primary Bedroom | 15'2'' x 17'7'' | |
| Basement | Dining room | 19'0'' x 14'7'' |
| 4pc Bathroom | 4'5'' x 8'9'' | |
| Workshop | 19'5'' x 10'10'' | |
| Family room | 17'0'' x 13'0'' | |
| Bedroom | 13'6'' x 11'6'' | |
| Bedroom | 17'8'' x 14'3'' | |
| Main level | 2pc Bathroom | 4'1'' x 5'9'' |
| Sunroom | 15'11'' x 14'6'' | |
| Bedroom | 12'3'' x 10'10'' | |
| Kitchen | 19'0'' x 14'11'' | |
| Living room | 28'0'' x 17'0'' |
| Features | |||||
|---|---|---|---|---|---|
| Private setting | Irregular lot size | Sloping | |||
| Central island | Balcony | See Remarks | |||
| RV | Refrigerator | Dishwasher | |||
| Dryer | Range - Electric | Washer | |||
| Central air conditioning | |||||

































